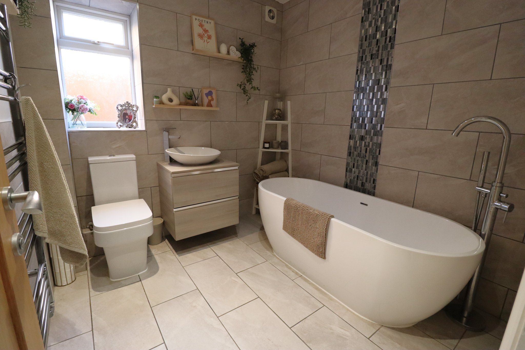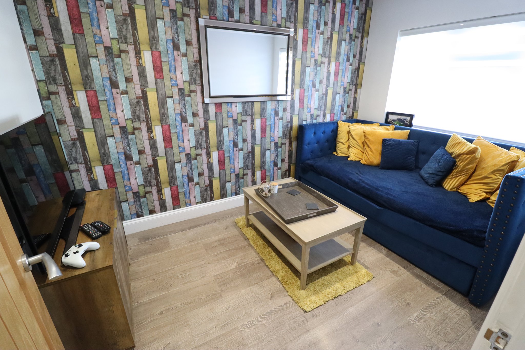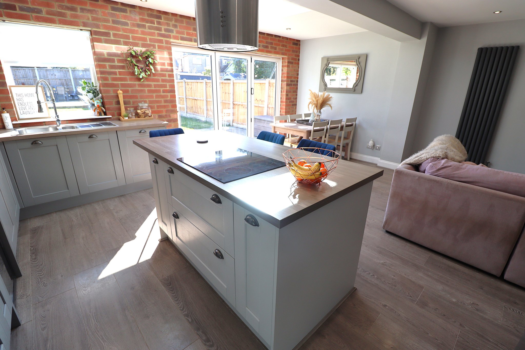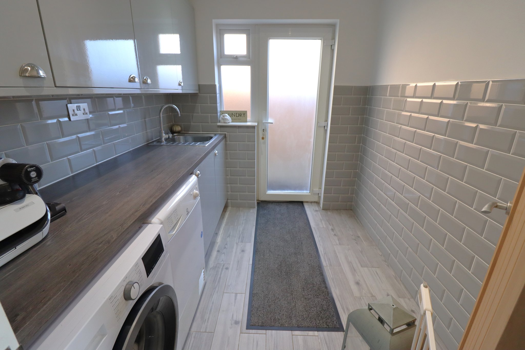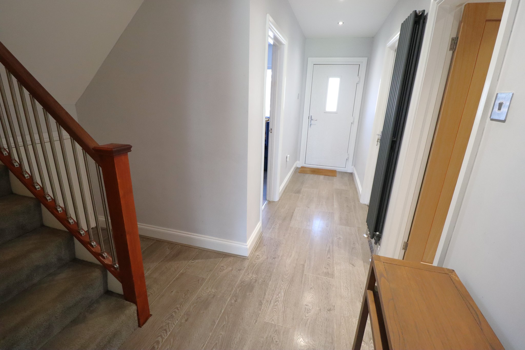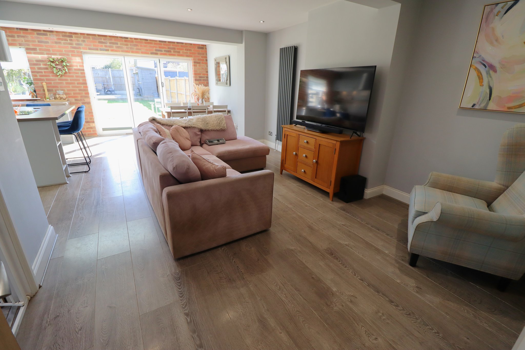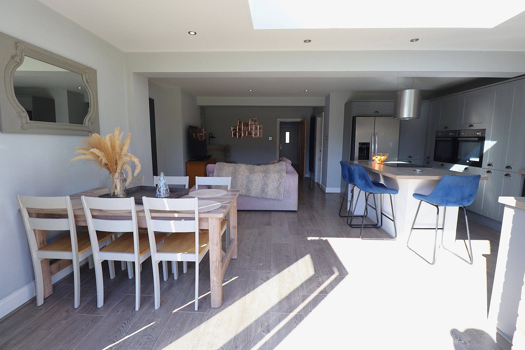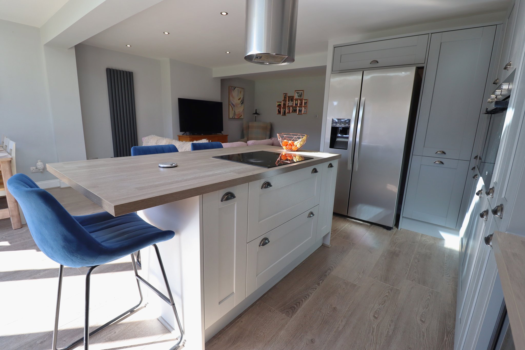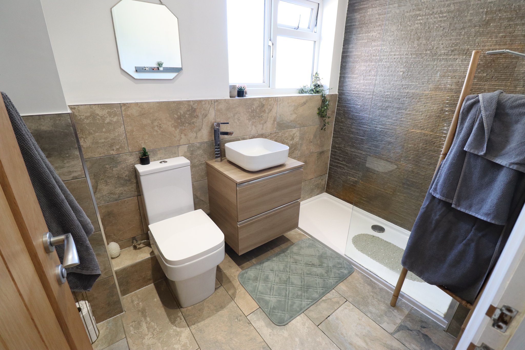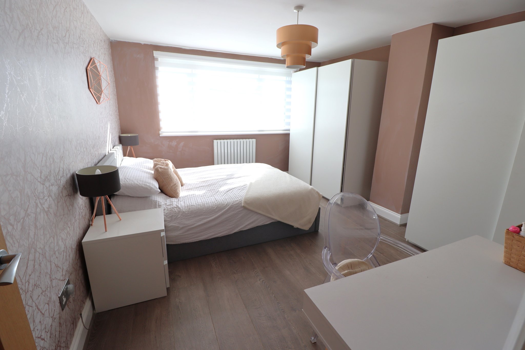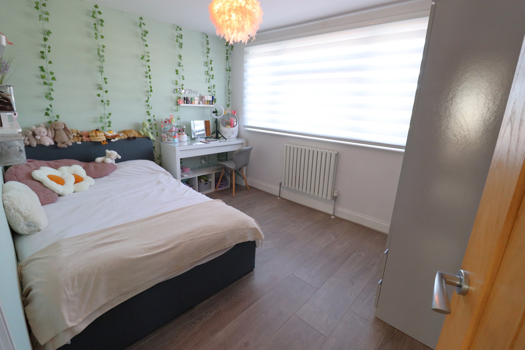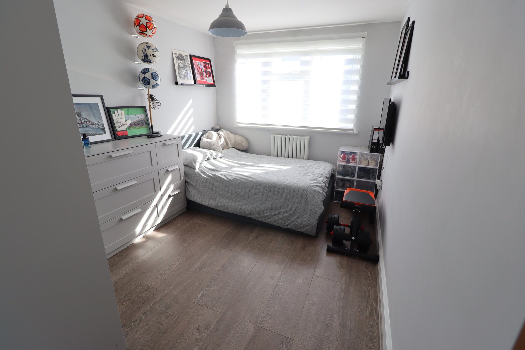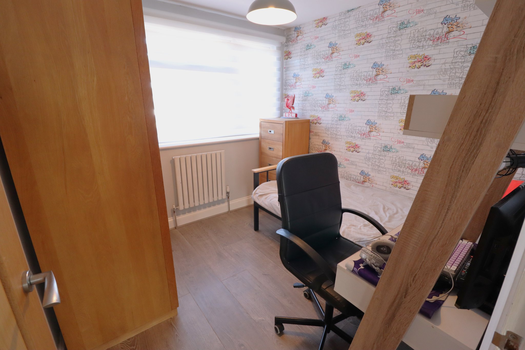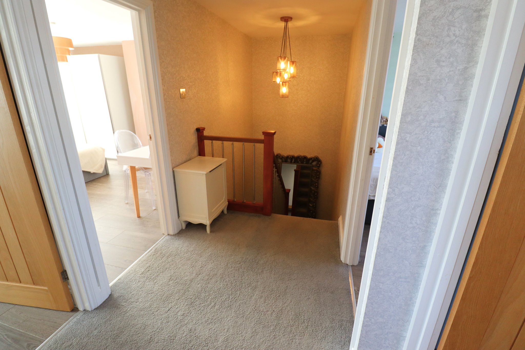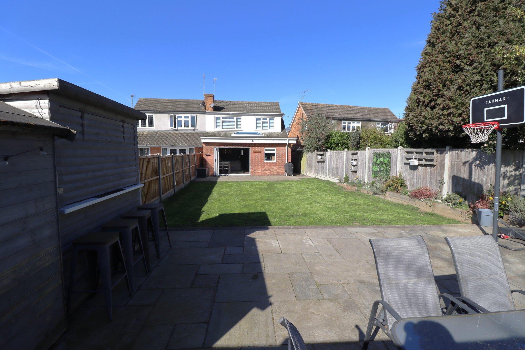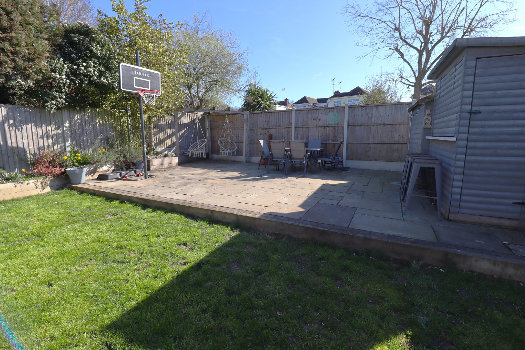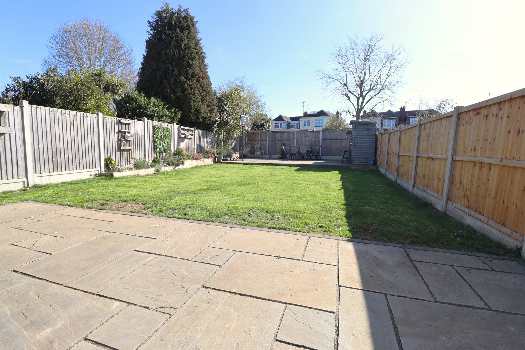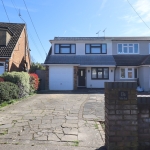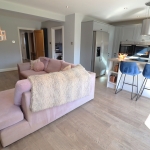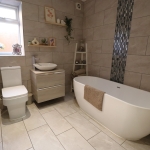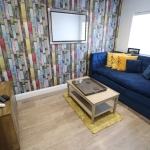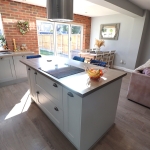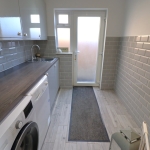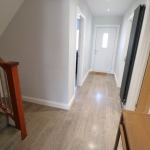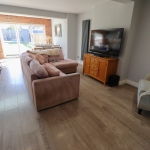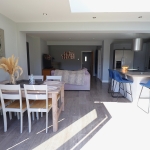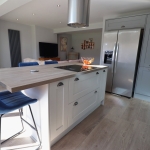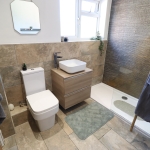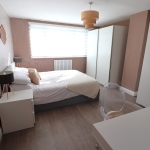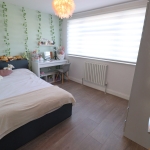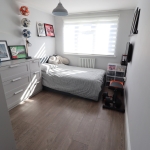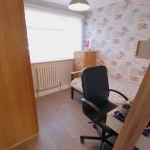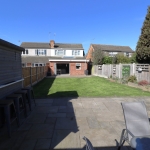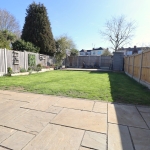Nelson Road, Rayleigh
£575,000
** TRULY ONE OF THE MOST SOUGHT AFTER ROADS IN RAYLEIGH! ** E&S bring to the market this stunning, extended 4 bedroom family home located in NELSON ROAD! The property has undergone refurbishment throughout over the last few years with CLASSY EXTENDED KITCHEN FAMILY ROOM opening to the GENEROUS LANDSCAPED GARDEN, ground floor bathroom & 1st Floor Shower Room. The property still offers scope for garage conversion / extending & is located near to Fairview Park, High ST. & Rayleigh Station. An absolute show-stopper of a home! Guide Price £575,000 – £600,000.
About this property.
FRONTAGE
Via roadway with dropped kerb to a large paved driveway area for approximately 3/4 vehicles. Access to garage via recently installed remote operated roller door. Canopies storm porch entrance with modern composite entrance door, with double glazed obscure insert into hallway.
ENTRANCE HALL
15' 10" x 9' 4" maximum - narrowing to 3'10''. Smooth plastered ceiling with inset LED spotlighting throughout. Wall mounted vertical contemporary graphite radiator. Wood laminate flooring throughout. Carpeted return staircase to first floor, understairs storage cupboard.
FRONT RECEPTION / PLAYROOM / SNUG
11' 7" x 8' 0" (3.53m x 2.44m) UPVC double glazed window to front aspect. Smooth plastered ceiling with LED spotlights. Wall mounted panelled radiator, wood laminate flooring laid throughout.
GROUND FLOOR LUXURY BATHROOM
7' 7" x 7' 3" (2.31m x 2.21m) Obscure UPVC double glazed window to side aspect. Smooth plastered ceiling with LED spotlights inset. Wall mounted extractor vent. Ceramic tiled walls & flooring throughout. Chrome heated towel rail. Push flush WC. Feature oval wash basin with mixer tap over inset to wood grain effect vanity unit. Free standing bath with raised floor mounted chrome bath tap with shower attachment.
FEATURE EXTENDED OPEN PLAN KITCHEN / LIVING ROOM / DINER
25' 0" x 18' 11" narrowing to 12'2''. Smooth plastered ceiling throughout with LED spotlighting and feature pitched double glazed roof lantern to extension. Bifold double glazed doors opening to garden with corresponding UPVC double glazed window to kitchen area.
Kitchen area: Comprises of a range of wall mounted and base level kitchen cabinet & drawer units. Monobloc style worktops incorporating a stainless steel one and a half bowl sink unit with mixer tap over. Feature recessed spotlighting. Integral appliances to include, microwave oven and twin fan assisted electric ovens, integral dishwasher, space & plumbing for American style fridge/freezer. Central feature Island/Breakfast Bar with four ring induction hob inset with feature stainless steel extractor over.
Living Area: Comprises of two wall mounted contemporary vertical graphite radiators. Continuation of wood laminate flooring throughout. Space for dining table. Access through to utility room.
UTILITY ROOM
8' 0" x 6' 10" (2.44m x 2.08m) UPVC double glazed door to external side passage. Smooth plastered ceiling with inset LED spotlighting, wall mounted extractor vent. Range of wall mounted and base level gloss kitchen cabinet units with wood effect worktop incorporating a stainless steel sink unit with mixer tap & drainer. Space & plumbing beneath for two under unit appliances. Contemporary bevelled brick style tiling to walls, majority at half height. Ceramic tile wood grain effect flooring throughout.
FIRST FLOOR LANDING
14' 10" x 5' 5" (4.52m x 1.65m) Via carpeted return staircase with hard wood balustrade and stainless steel spindles. Smooth plastered ceiling and access to loft via enlarged loft hatch, ceiling light point. Carpet laid throughout. Doors to all rooms.
BEDROOM ONE
13' 10" x 11' 9" (4.22m x 3.58m) UPVC double glazed window to rear aspect. Smooth plastered ceiling with ceiling light point. Wall mounted double banked contemporary radiator. Wood laminate flooring laid throughout.
BEDROOM TWO
13' 8" reducing to 11' 6" x 8'7''. UPVC double glazed window to rear aspect. Smooth plastered ceiling with ceiling light point. Wall mounted double banked contemporary panelled radiator. Wood laminate flooring laid throughout.
BEDROOM FOUR
8' 7" x 8' 6" (2.62m x 2.59m) UPVC double glazed window to front aspect. Smooth plastered ceiling with ceiling light point. Wall mounted contemporary panelled radiator. Wood laminate flooring throughout.
BEDROOM THREE
11' 9" x 9' 1" (3.58m x 2.77m) UPVC double glazed window to front aspect. Smooth plastered ceiling with ceiling light point. Wall mounted double banked contemporary panelled radiator. Wood laminate flooring throughout.
FAMILY SHOWER ROOM
8' 4" x 5' 6" (2.54m x 1.68m) Obscure UPVC double glazed window to side aspect. Smooth plastered ceiling with inset LED spotlighting. Contemporary suite comprising of a large double walk in shower with thermostatic mixer shower inset with rainfall shower head and additional hand held hose. Feature textured tile wall to one aspect with contrasting ceramic tiles to remaining walls, majority to half height. Matching tiled flooring. Remainder of suite comprises of a push flus WC, free standing effect wash basin with mixer tap over inset to a wood grain effect vanity storage unit. Wall mounted chrome towel rail. Wall vented extractor.
INTEGRAL GARAGE
16' 3" x 8' 1" (4.95m x 2.46m) Access via remote operated roller door to the front and internal garage door from hallway. Power & lighting connected. Wall mounted combi boiler (approx. 7 years old) Access to electricity fuse board and utility meters.
LANDSCAPED REAR GARDEN
Commences immediately with a Sandstone Patio area, extending to side passage with gated access to front of property. There is a centred lawn area leading to an additional corresponding patio at the end of the garden which serves as an ideal entertaining area with access to modified outbuilding / garden bar. There is also an additional shed. Timber fenced boundaries to all aspects and external water tap.
COUNCIL TAX BAND D
Rochford District Council



