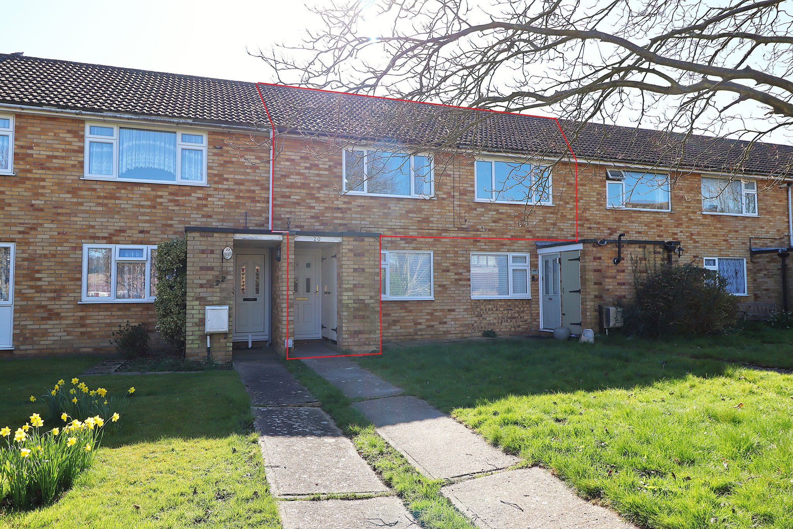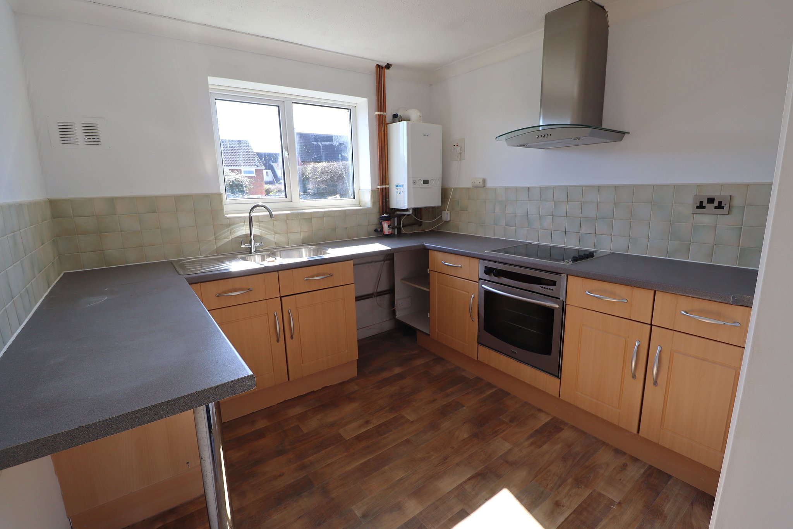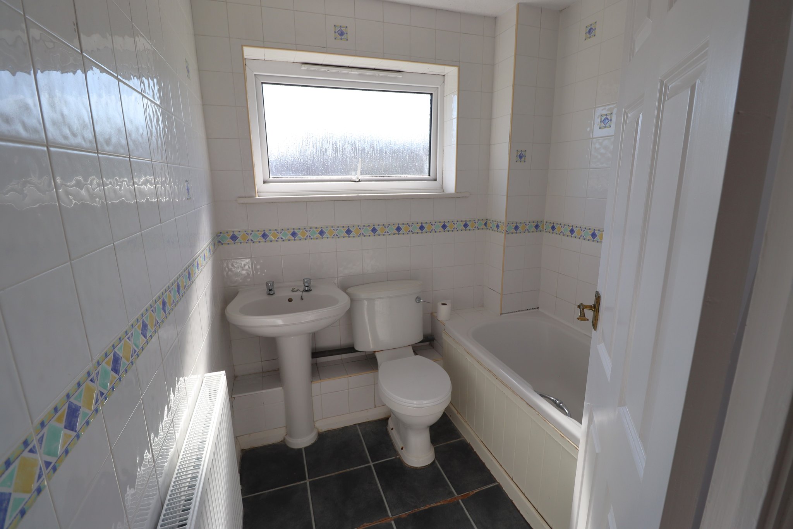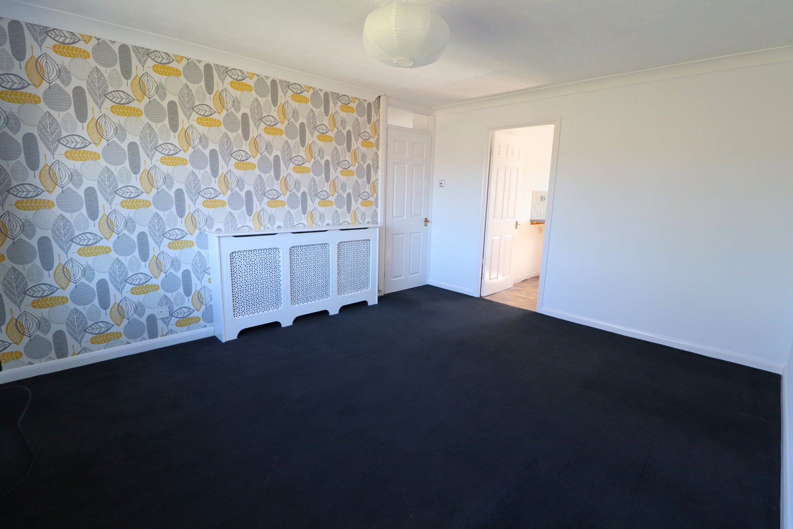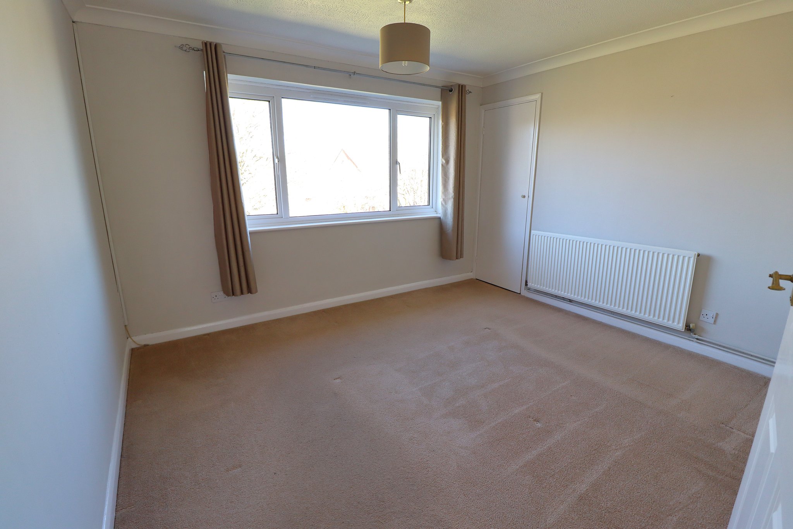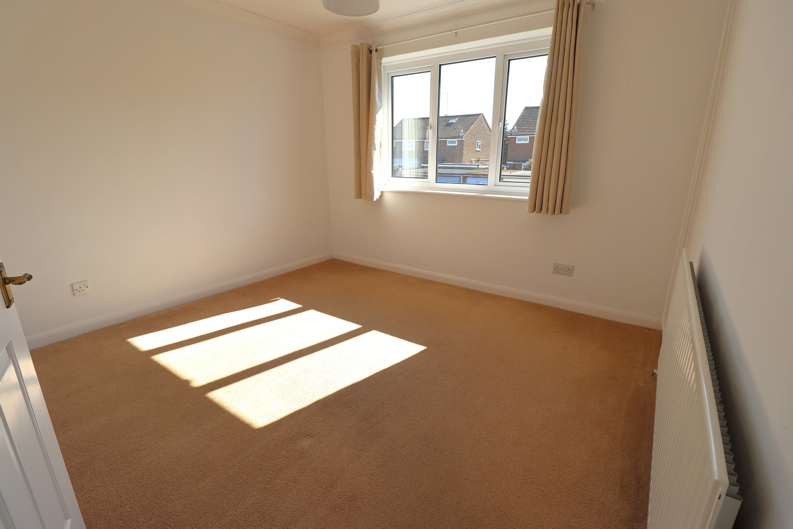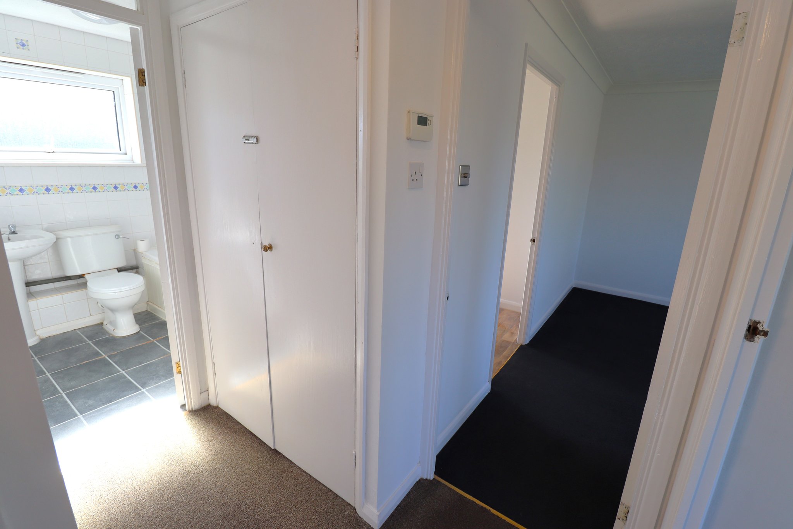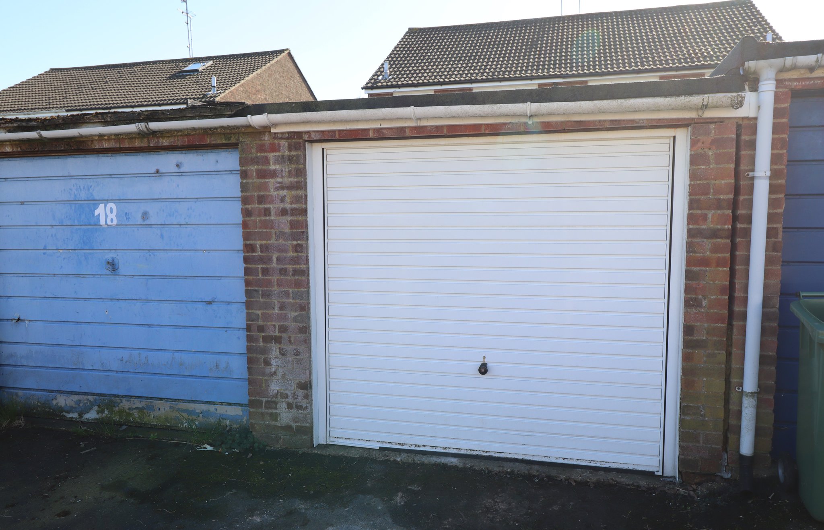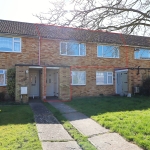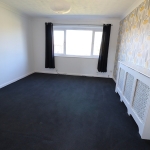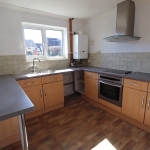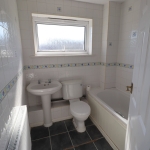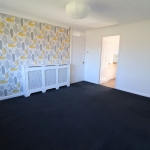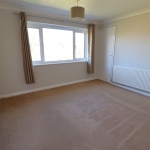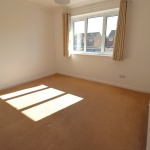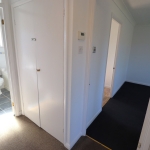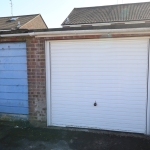Barrymore Walk, Rayleigh
£225,000
NO CHAIN – IDEAL 1ST PURCHASE / BUY TO LET! This spacious maisonette is located on the ever popular Poets estate, near to Grovewood Primary & Fitzwimarc Secondary Schools. One huge advantage is the LENGTHY LEASE & PEPPERCORN RENT CHARGES! The property is fully double glazed, equipped with A MODERN COMBI BOILER, 2 double bedrooms, SPACIOUS KITCHEN & a GARAGE & PARKING SPACE. Guide Price £225,000 – £250,000. Do not miss out, call us today for a viewing! 01268 947 947
About this property.
APPROACH
The property is approached via a sheltered storm porch with access to external storage cupboard.
ENTRANCE
UPVC double glazed entrance door into lobby. Wall mounted electricity fuse box. Carpeted staircase to first floor accommodation.
LANDING
Access to loft. Wall mounted panelled radiator. Wall mounted central heating thermostat. Built in storage cupboards. Carpet laid throughout.
LIVING ROOM
13' 10" x 11' 5" (4.22m x 3.48m) UPVC double glazed window to front aspect. Coved ceiling with ceiling light point. Wall mounted panelled radiator inset to ornate radiator cover. Carpet laid throughout. Door through to kitchen/breakfast room.
KITCHEN/BREAKFAST ROOM
10' 4" narrows to 8' 5" x 9'. UPVC double glazed window to rear aspect. Coved ceiling with ceiling light point. Wall mounted Ideal combi boiler. Kitchen comprises of a range of base level kitchen cabinet units and drawers with rolled edge worktops incorporating a one and a half bowl sink unit. Tiled splashbacks. Four ring Electric hob with stainless steel extractor over. Integral oven, space & plumbing for washing machine. Built in storage cupboard, with shelving. Vinyl wood effect flooring laid throughout.
BEDROOM ONE
11' 6" x 10' 8" (3.51m x 3.25m) UPVC double glazed window to front aspect with views towards Farmland and Hockley Woods. Coved ceiling with ceiling light point. Built in wardrobe. Wall mounted panelled radiator. Carpet laid throughout.
BEDROOM TWO
10' 8" x 10' 4" (3.25m x 3.15m) UPVC double glazed window to rear aspect. Coved ceiling with ceiling light point. Wall mounted panelled radiator. Carpet laid throughout.
BATHROOM
6' 2" x 6' 1" (1.88m x 1.85m) Obscure UPVC double glazed window to rear aspect. Ceiling light point. Ceramic tiled walls. Wall mounted panelled radiator. Vinyl floor tiles throughout. Suite comprises of a panelled bath with thermostatic mixer shower over. Close coupled WC. Pedestal wash basin.
GARAGE
Recently installed new up & over garage door and recently fitted felt roof. Located at the rear of the block with additional allocated parking space opposite the garage.

