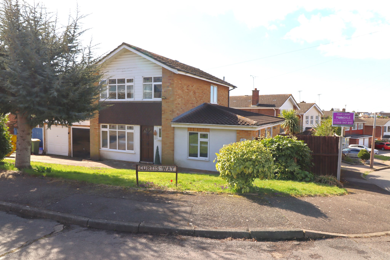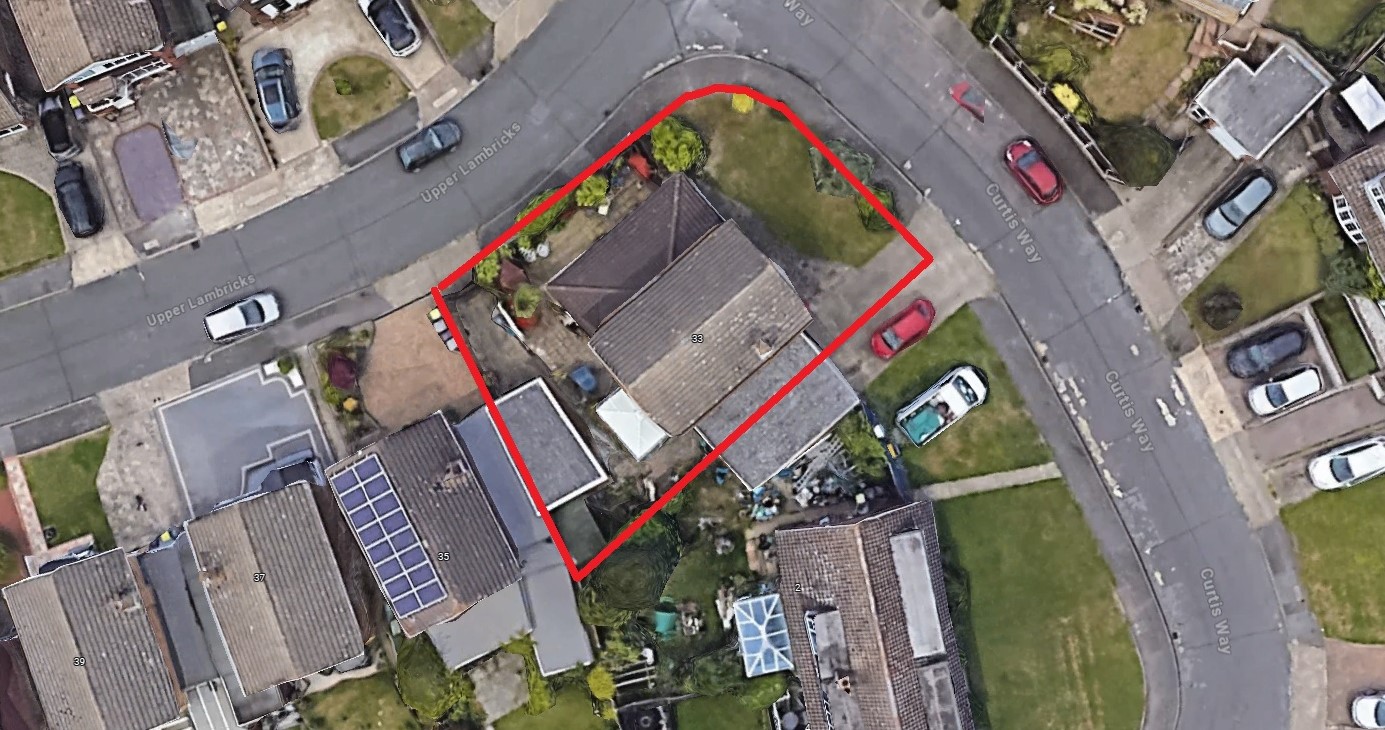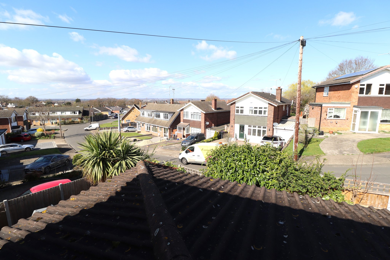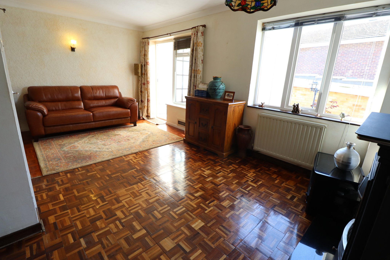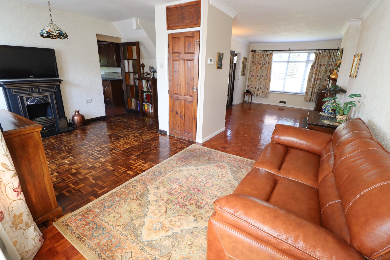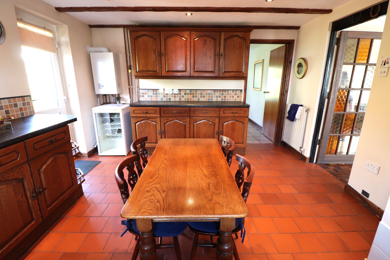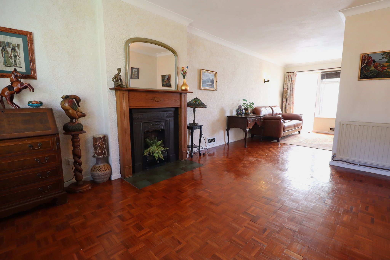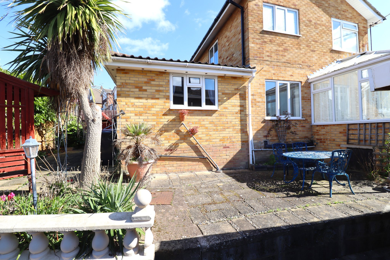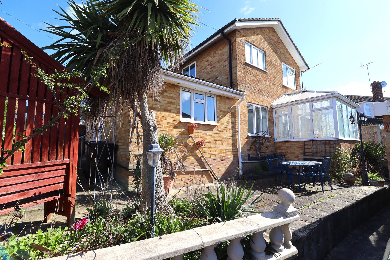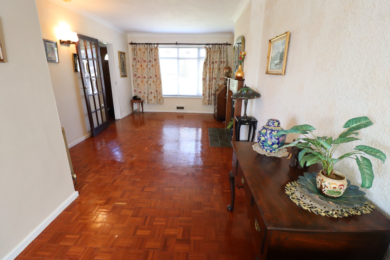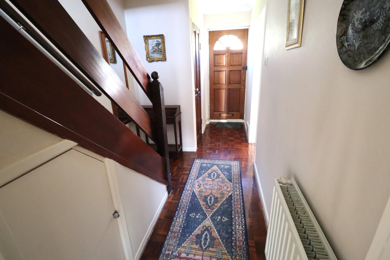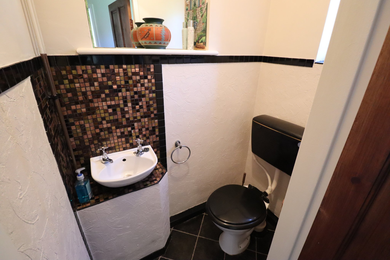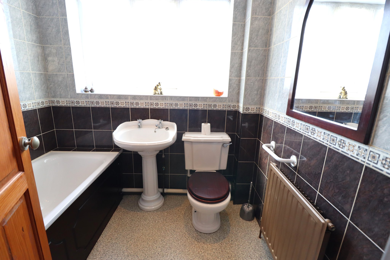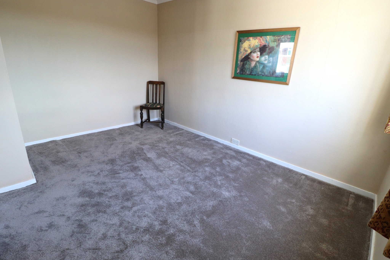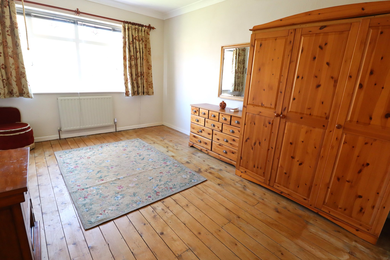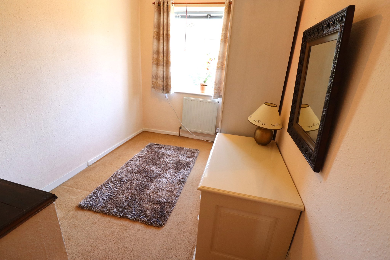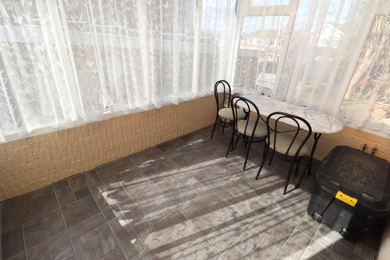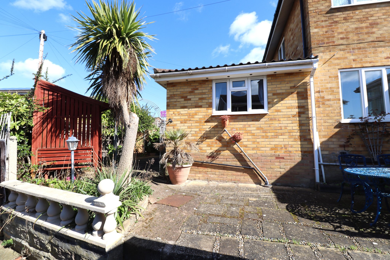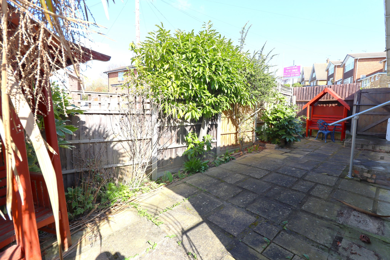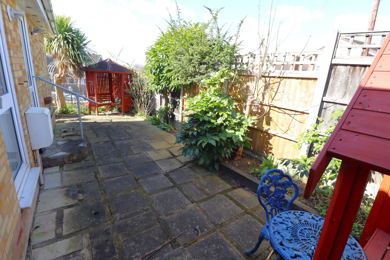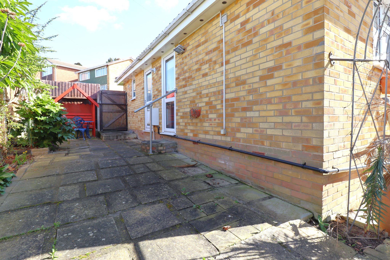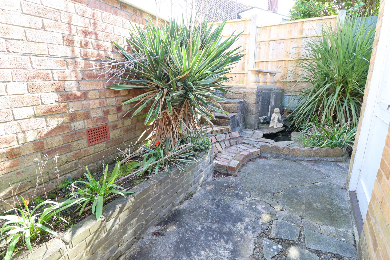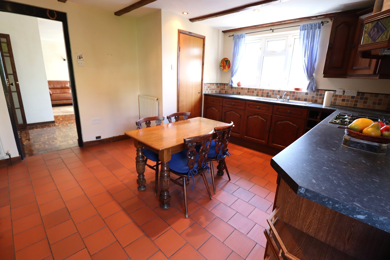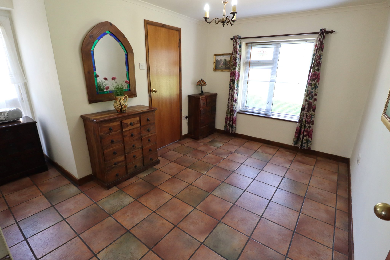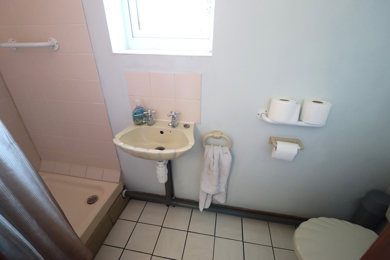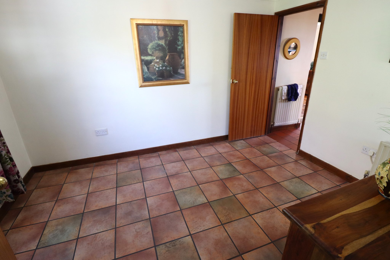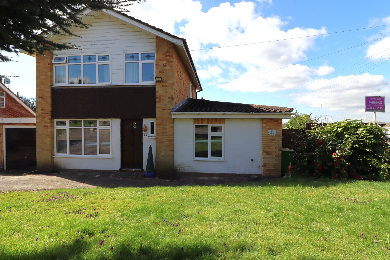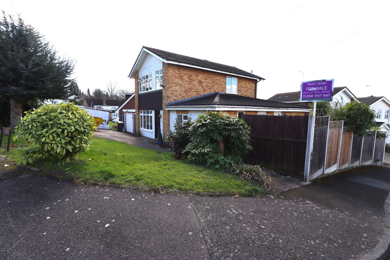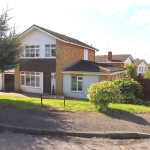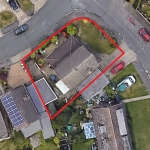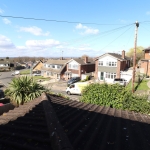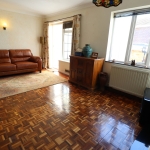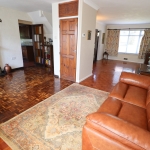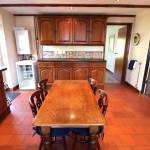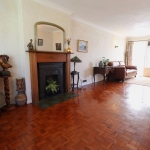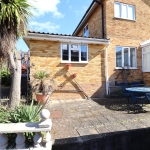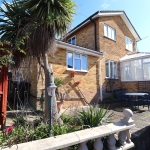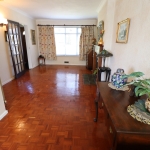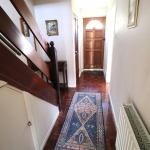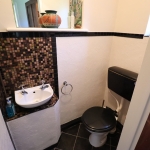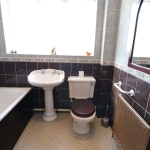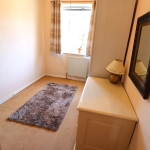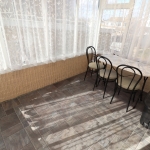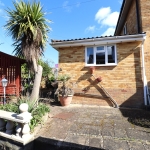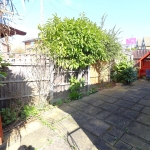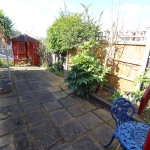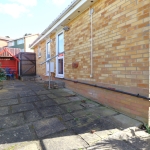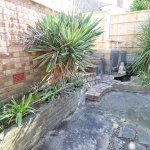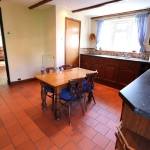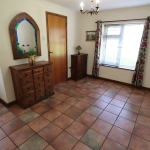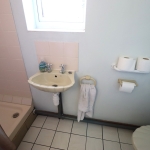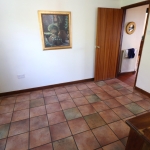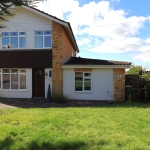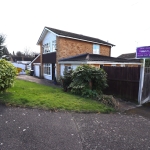Upper Lambricks, Rayleigh
£500,000
*** NO ONWARD CHAIN *** LARGE CORNER PLOT *** Elliott and Smith welcome you to view this distinctive detached property. Situated on a large corner plot, in a lovely and quiet residential area of Rayleigh, whilst being less than one mile to the High Street and Train Station. An abundance of space throughout, this charming property boasts: Two Garages; Three Bedrooms PLUS Annexe/4th Bedroom with own Shower; Spacious Kitchen and Separate Dining Room; Large Living Areas; Original Parquet Flooring; Bathroom; Utility Area; Conservatory; Cloakroom. We highly encourage you to view this property to fully appreciate its size and potential. Viewings available seven days a week.
About this property.
FRONTAGE
Property situated on corner plot approached from roadway via Curtis Way to a hard standing driveway with paved pathway to front door with lawn front garden with established trees and bushes. Hard wood entrance door to hallway.
ENTRANCE HALLWAY
13' 4" x 6' 2" (4.06m x 1.88m) maximum. Coved ceiling with wall mounted light point. Wall mounted panelled radiator and original parquet flooring laid throughout. Staircase rising to first floor with understairs storage cupboard. Door to ground floor WC.
GROUND FLOOR WC
4' 8" x 2' 9" (1.42m x 0.84m) UPVC obscure double glazed slimline window to front aspect. Textured ceiling with ceiling light point. Close coupled WC. Suspended wash basin with mosaic tiled splashback and tiled flooring laid throughout.
THROUGH LOUNGE/DINER
LOUNGE AREA 14' 5" x 10' 6" (4.39m x 3.20m)
DINING AREA 17' 1" x 13' 5" (5.21m x 4.09m)
UPVC double glazed lead light window to front aspect. Coved ceiling with wall mounted light point. Wall mounted panelled radiator. Feature centered Cast Iron fireplace with tiled hearth and timber surround. Original Parquet flooring laid throughout.
Dining area with hardwood glazed door to conservatory and UPVC double glazed window, additional UPVC double glazed window to rear aspect overlooking garden. Coved ceiling with ceiling light point to dining area. Addition feature Cast Iron fireplace with Electric flame effect inset. Continuation of Parque flooring throughout. Built in storage cupboard. Wall mounted central heating thermostat.
CONSERVATORY
10' 1" x 7' 8" (3.07m x 2.34m) UPVC pitched roof double glazed conservatory. Wall mounted light point and tile effect flooring throughout. UPVC double glazed door leading to garden.
KITCHEN/DINER
14' 8" x 12' 3" (4.47m x 3.73m) UPVC double glazed window to rear aspect and corresponding side door to garden. Feature beamed and spotlight ceiling. Range of wall mounted and base level hard wood kitchen cabinet units and drawers throughout. Rolled edge worktops incorporating a four ring gas hob and a double sink unit with mixer tap & drainer. Mosaic tiled splashbacks. Integral Belling oven. Wall mounted Glow Worm combi boiler. Quarry tiled flooring laid throughout. Two wall mounted panelled radiators. Door to pantry storage cupboard. Doorway through to ground floor annex bedroom.
ANNEX BEDROOM
12' " x 8' 11" plus door recess. UPVC double glazed window to front access and corresponding side door to garden. Smooth plastered coved ceiling with ceiling light point. Wall mounted panelled radiator. Tiled flooring laid throughout. Door through to shower room.
ANNEX SHOWER ROOM
8' 8" x 2' 10" (2.64m x 0.86m) Obscure UPVC double glazed window to side aspect. Smooth plastered ceiling with ceiling light point. Wall mounted extractor vent. Suite comprises of a walk in shower cubicle with Aqualisa thermostatic mixer shower inset. Suspended wash basin with tiled splashback with close couple WC. Wall mounted panelled radiator. Tiled flooring laid throughout.
FIRST FLOOR LANDING
9' 8" x 7' 0" (2.95m x 2.13m) maximum. Coved ceiling with ceiling light point and access to loft. UPVC double glazed window to side aspect, enjoying far reaching roof top views to the West. Built in airing cupboard. Carpet laid throughout.
BEDROOM ONE
14' 0" x 9' 11" (4.27m x 3.02m) UPVC double glazed window to front aspect. Coved ceiling with ceiling light point. Wall mounted panelled radiator. Exposed floorboards throughout.
BEDROOM TWO
12' 11" x 9' 11" narrowing to 8'2''. UPVC double glazed window to rear aspect. Coved ceiling with ceiling light point. Wall mounted panelled radiator. Carpet laid throughout.
BEDROOM THREE
10' 10" x 7' 0" (3.30m x 2.13m) UPVC double glazed window to front aspect. Coved ceiling with ceiling light point. Wall mounted panelled radiator. Carpet laid throughout.
BATHROOM
6' 10" x 6' 0" (2.08m x 1.83m) Obscure UPVC double glazed window to rear aspect. Textured ceiling with inset spotlights. Ceramic tiled walls. Vinyl flooring laid throughout. Suite comprises of a panelled bath, pedestal wash basin, close coupled WC. Wall mounted panelled radiator.
GARDEN
Wrap around garden with access from Conservatory, Kitchen & annex bedroom. Commences with a side garden from the Kitchen and/or Annexe bedroom leading to a raised rear patio area with steps down to hardstanding driveway in front of detached garage. The remainder of the garden is of a courtyard style with sun trap areas and small pond/water feature. Additional rear access to utility / store room at the rear of garage one.
UTILITY/STORAGE ROOM
8' 4" x 7' 2" (2.54m x 2.18m) Accessed from the garden. Internal door to garage.
GARAGE ONE
15' 7" x 8' 4" (4.75m x 2.54m) Up & over door to front.
GARAGE TWO
Located in the rear garden and approached via double opening gates from the Road. Up and over door. Power and lighting connected.

