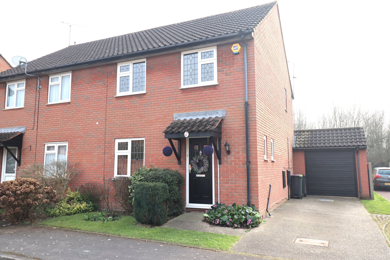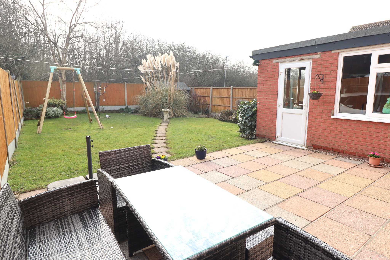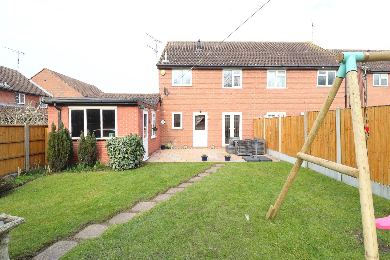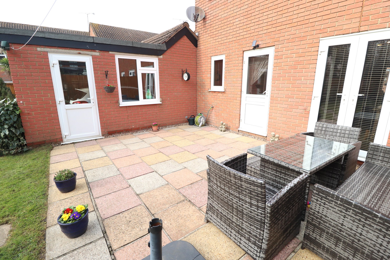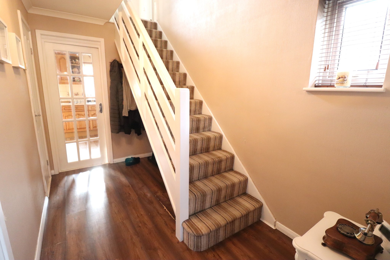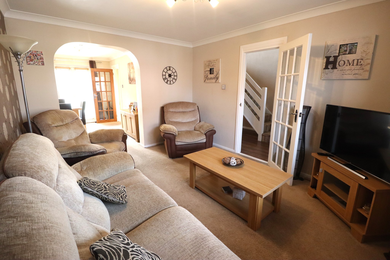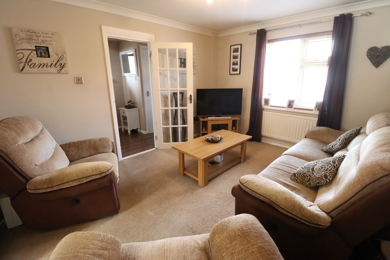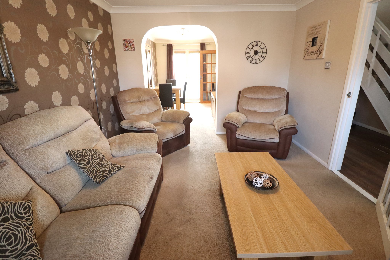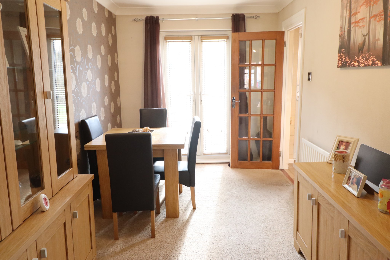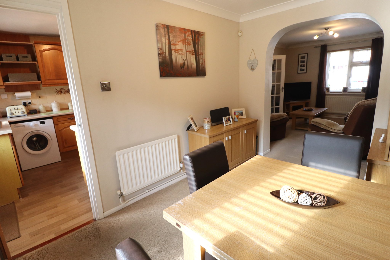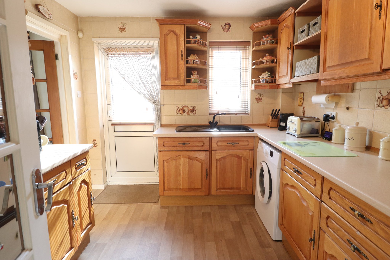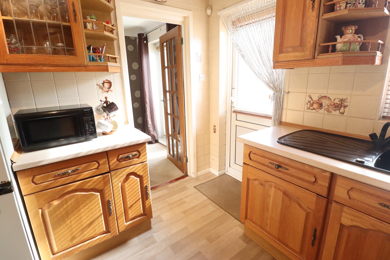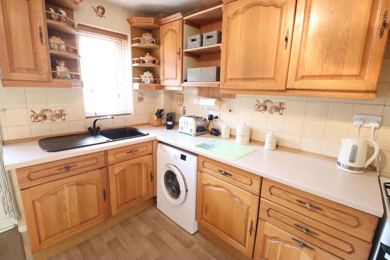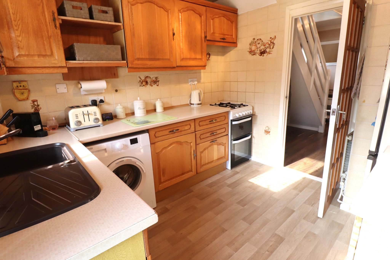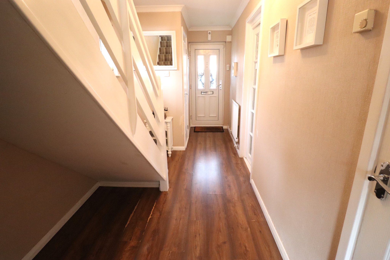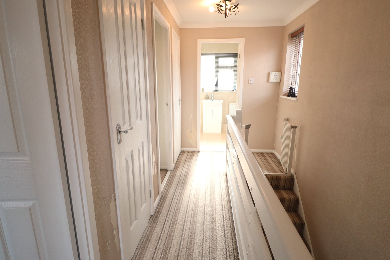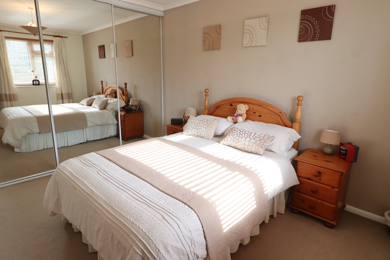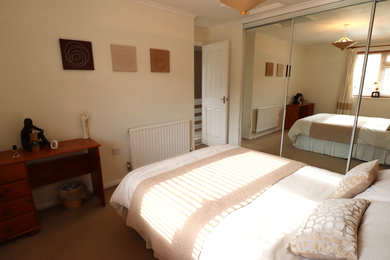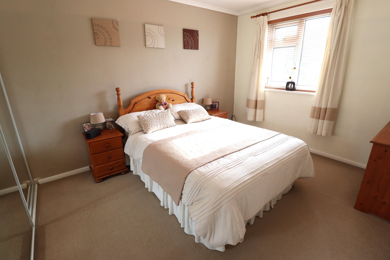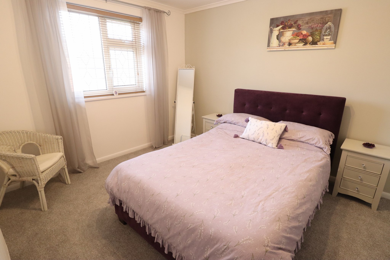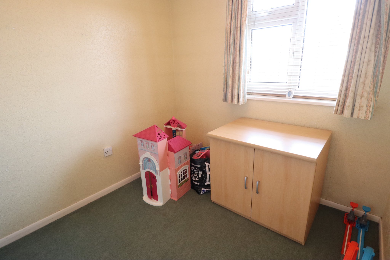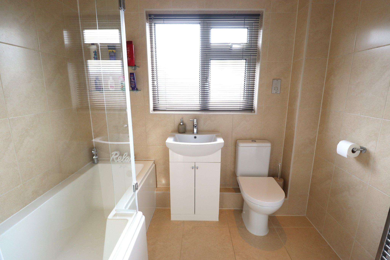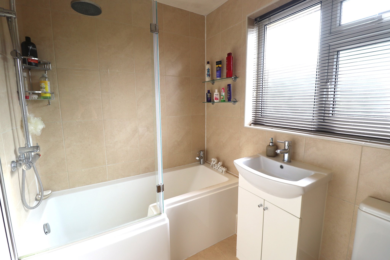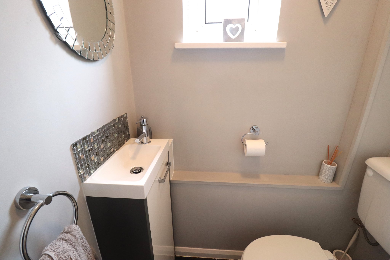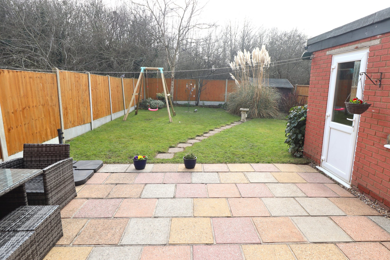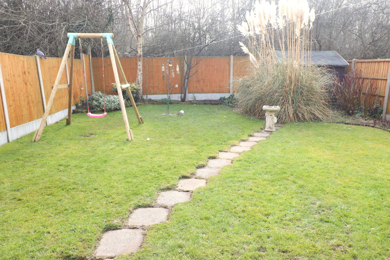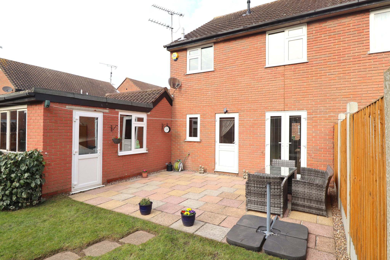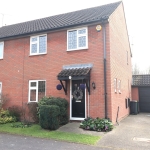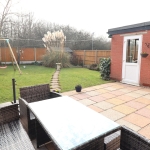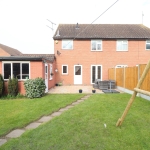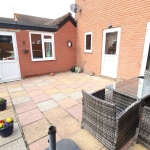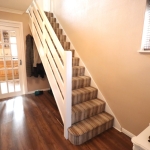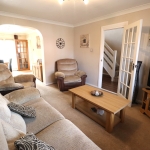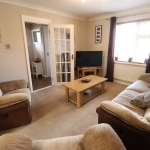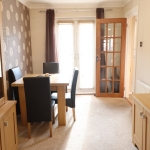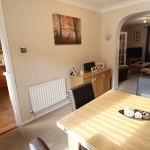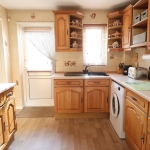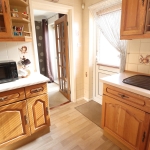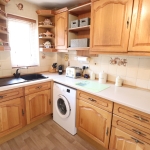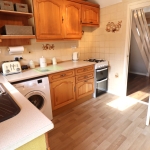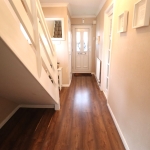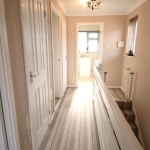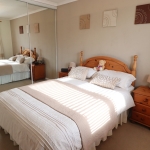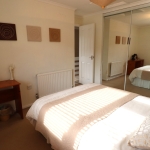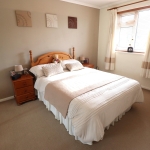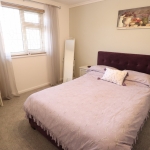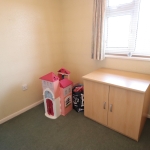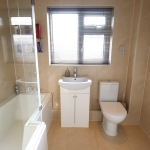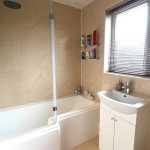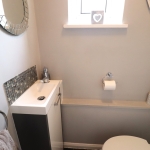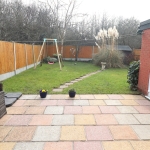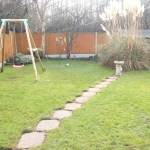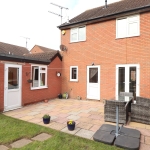Rettendon Close, Rayleigh
£375,000
*** GREAT LOCATION, IMMACULATE PRESENTATION, BEAUTIFUL SOUTH FACING REAR GARDEN *** A MUST VIEW PROPERTY ***
Elliott and Smith welcome you to view this fabulous family home situated in quiet location in the SOUGHT AFTER LITTLE WHEATLEY. Immaculately presented throughout, the property boasts SOUTH FACING REAR GARDEN backing onto the conservation area of WHEATLEY WOOD; GARAGE & DRIVEWAY; THREE BEDROOMS; BATHROOM; CLOAKROOM; 26 FT LIVING/DINING; SPACIOUS KITCHEN; AMPLE STORAGE THROUGHOUT. Located only one mile from the High Street and Train Station.
This charming property has been lived in and loved by the current owners for 30 years and are now ready for a new family to take over and to make new memories. This is a gem of a property so please do not miss out on the opportunity of making this lovely house your new home.
About this property.
ENTRANCE HALLWAY
16' 1" x 3' 1" by entrance door, widening to 6' 1" (4.90m x 1.85m) Bright, Spacious and welcoming hallway with: TImber Effect Laminate Flooring Throughout; Understairs Open Storage Area; Lead Panel to Double Glazed Window; Ceiling Light Fittings; Doors to Cloakroom, Living, Kitchen; Carpeted Stairs to Upper Floor.
CLOAKROOM
4' 1" x 3' 1" (1.24m x 0.94m) Modern two piece suite comprising of: Mixer Tap to Vanity Basin; WC. Tiled Splasback; Lead Panel Double Glazed Window; Ceiling LIght Fitting; Lino Flooring.
HALLWAY STORAGE CUPBOARD
3' 11" x 3' 0" (1.19m x 0.91m)
KITCHEN
9' 11" x 9' 1" (3.02m x 2.77m) Plenty of natural light flowing through the kitchen with views over the rear garden and woodlands. Kitchen comprises of: Plenty of Base and Wall Units to include Glass Fronted Display Cabinets; Composite Sink and Drainer; Mixer Tap; Space and Plumbing for Washing Machine; Space for Cooker and Fridge Freezer. Ceiling Light Fittings; Tiled Walls; Lino Flooring; Venetian Blind to Double Glazed Window and Door to Rear Garden. Door to Dining Area.
LIVING/DINING AREAS
26' 0" x 14' 1" (7.92m x 4.29m) Perfectly balanced living and dining areas. Dining area is approximately 12 ft x 8 ft, the living area being approximately 14 ft x 10 ft 10 ins. Light and bright room benefitting from: Lead Panel Double Glazed Window to Front and Double Glazed French Doors to Rear Garden. Carpeted Flooring; Radiator to Living and Dining Areas; Ceiling Light Fittings; Venetian Blinds to Window and French Doors.
LANDING
12' 0" x 6' 0" (3.66m x 1.83m) tapering to 2' 4"
Storage Cupboard 3' 11" x 2' 10" (1.19m x 0.86m)
Storage Cupboard 2' 11" x 1' 1" (0.89m x 0.33m) Housing the newly installed Vaillant Boiler plus additional storage space.
Doors to Bedrooms and Bathroom.
BEDROOM ONE
11' 10" (plus built-in-robes of 1' 10") x 11' 0" (3.61m x 3.35m) Spacious double bedroom comprising of: Large Built-in-Robes with Mirrored Sliding Doors; Carpeted Flooring; Radiator; Venetian Blinds to Rear Aspect Double Glazed Window; Loft Access; Ceiling Light Fittings. Beautiful and Uninterrupted Views of Rear Garden and Woodlands.
BEDROOM TWO
13' 0" x 11' 0" (3.96m x 3.35m) Spacious double bedroom with: Carpeted Flooring; Venetian Blinds to Double Glazed Window to Front; Ceiling Light Fitting; Radiator.
BEDROOM THREE
7' 11" x 7' 0" (2.41m x 2.13m) Good sized single bedroom or an ideal home office. Carpeted Flooring; Radiator; Ceiling Light Fitting; Venetian Blinds to Double Glazed Front Aspect Window.
BATHROOM
7' 0" x 5' 10" (2.13m x 1.78m) Modern three piece bath suite comprising of: P-Shaped Bath; Mixer Tap; Wall-Mounted Shower with Rainfall Shower Head plus Hand Held Shower Attachment; Mixer Tap to Vanity Basin; WC. Wall-Mounted Chrome Towel Radiator; Ceiling Spot Lights; Shaver Socket; Extractor Fan; Venetian Blind to Double Glazed Window; Wall-Mounted Mirrored Bathroom Cabinet.
REAR GARDEN
Approximately 60ft. Listen to the sounds of nature and enjoy peace and absolute privacy in the beautiful South facing rear garden, which backs onto the conservation area of Wheatley Wood. Timber Fence to Boundary; Dine Al-Fresco on the Sun-Drenched Patio Area; Large Lawn Area; TImber Shed. Access to Garage.
ADDITIONAL INFORMATION
Boiler Installed March 2023 (Vaillant) Annually Serviced
Loft Insulated and Partly Boarded
Council Tax Bank C

