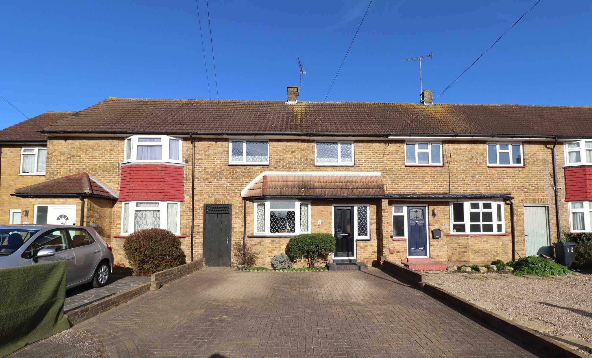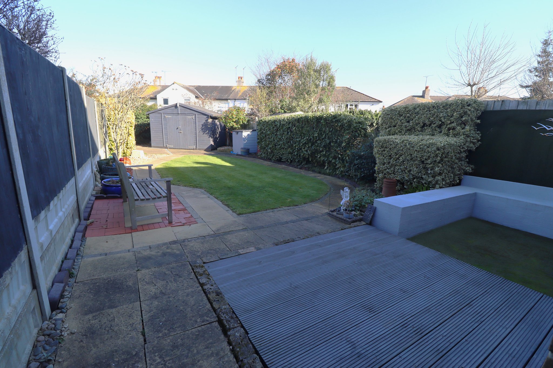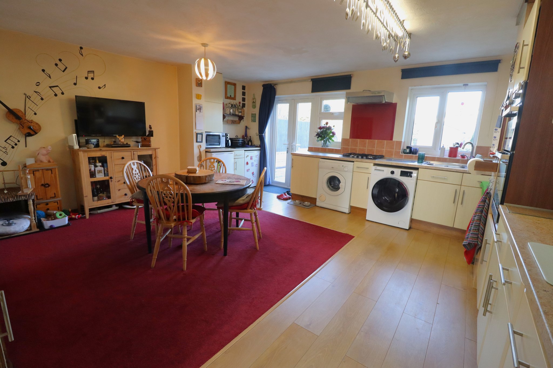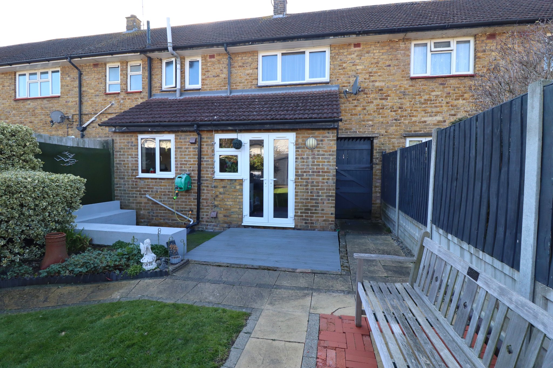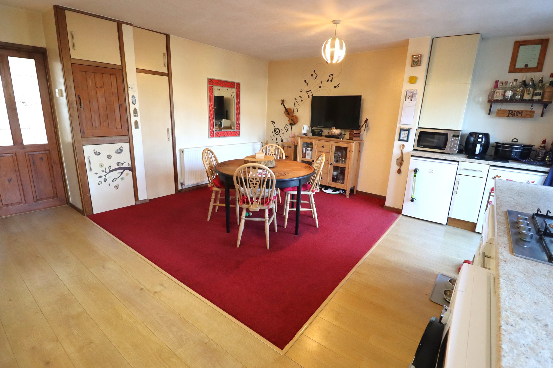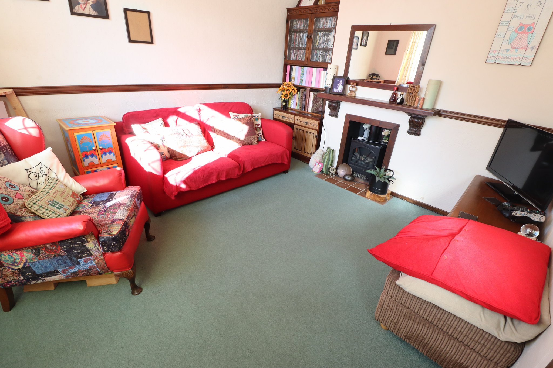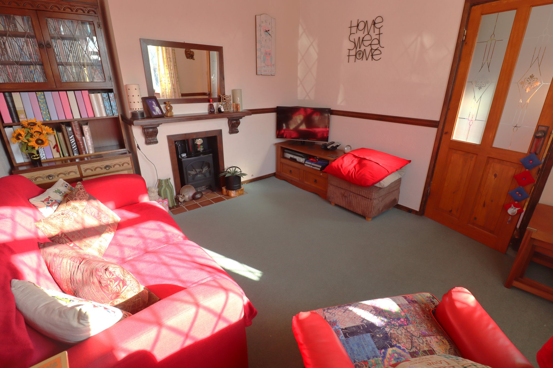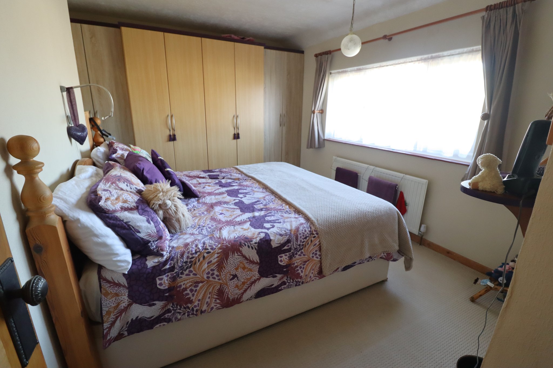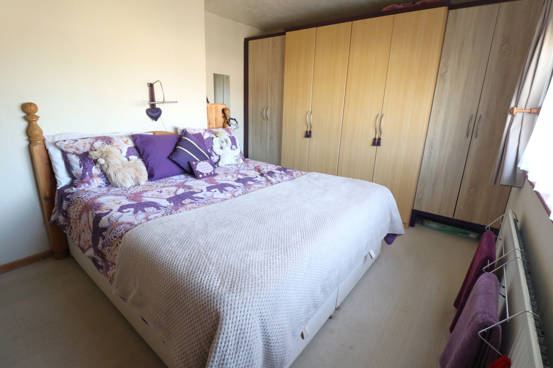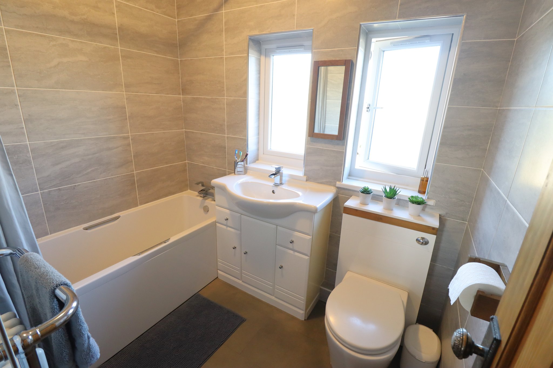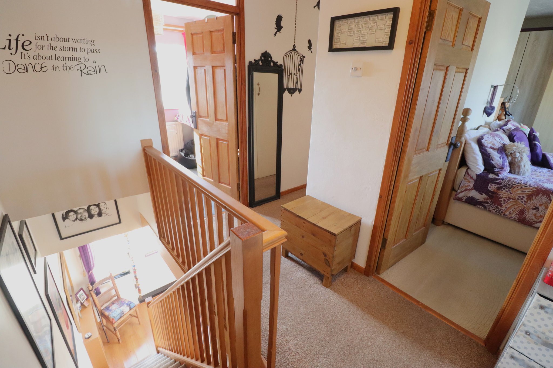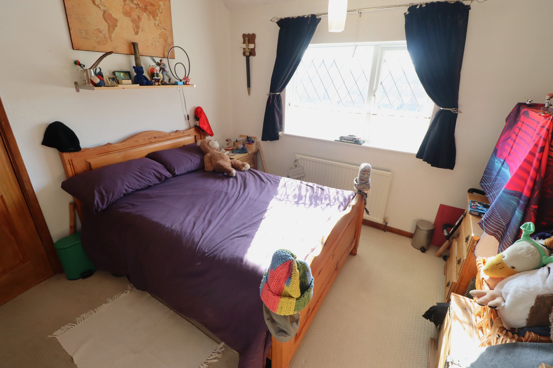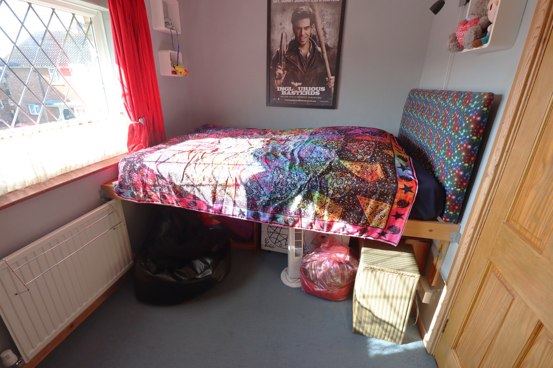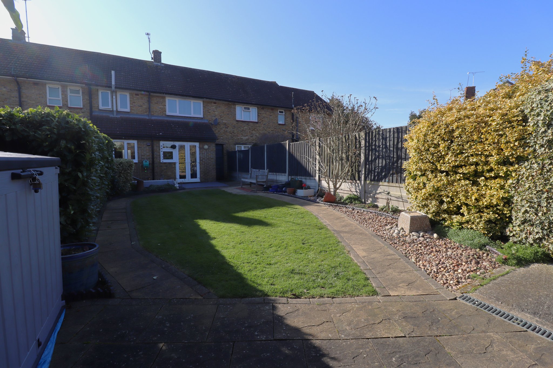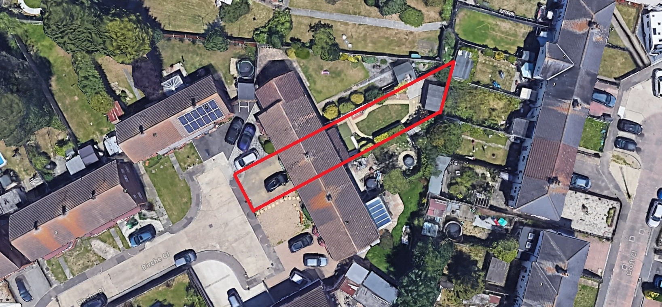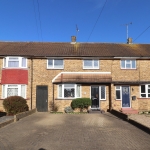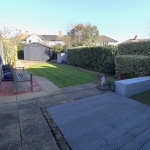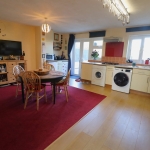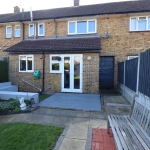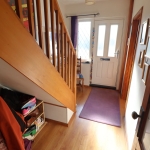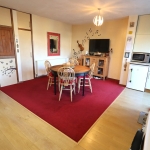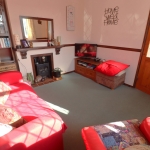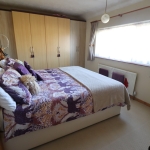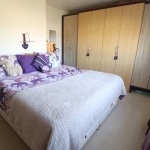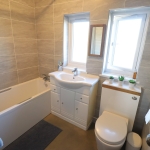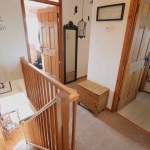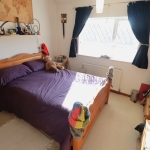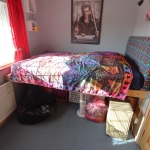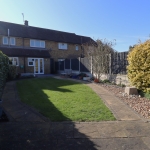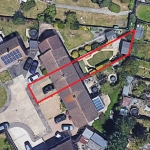Birche Close, Leigh-on-Sea
£350,000
*** ELLIOTT & SMITH bring to the market this SPACIOUS and EXTENDED 3 bedroom family home LOCATED IN THE POPULAR BELFAIRS AREA OF LEIGH ON SEA *** The existing owners comments are that they ‘have had 26 wonderful years here, raising their family in this little oasis’ and are now looking to downsize. Enhancements, over the years include: LARGE 70FT GARDEN; Block paved frontage for approx. 4 vehicles; Modernised bathroom; Heating & Double glazing! This property must be seen internally to appreciate the true size and space offered.
Excellently located within walking distance to; Excellent schools, Local shops and Eateries. Additionally, a new bus service soon in service with direct routes to Leigh Broadway, Train Station and Southend Airport.
About this property.
FRONTAGE
Accessed from road via a drop kerb to a block paved driveway for 2-4 vehicles. Entrance via a recently installed composite entrance door with obscure double glazed inserts and lead light corresponding side panels into entrance hall.
ENTRANCE HALL
10' 10" x 6' 1" (3.30m x 1.85m) Ceiling light point. Wall mounted panelled radiator inset to ornate radiator cover. Carpeted staircase with Oak timber balustrade. Understairs storage area. Wood laminate flooring laid throughout. Wall mounted central heating thermostat. Doors to living room and kitchen/family room.
LIVING ROOM
12' 4" Maximum x 10' 10" (3.76m x 3.30m) Bay fronted living room with UPVC double glazed lead light Bay window to front. Ceiling light point. Wall mounted double banked panelled radiator inset to Bay. Feature fireplace with tiled hearth with inset Electric flame effect burner (with capped off Gas inlet), chimney flue currently boarded over. Carpet laid throughout.
EXTENDED KITCHEN FAMILY ROOM/DINER
17' 5" x 16' 7" (5.31m x 5.05m) Maximum - narrows to 15'.
Direct access to garden via UPVC double glazed patio doors with two corresponding double glazed windows.
Kitchen area : comprising of tiled splash backs with rolled edged worktops with Gas hob and extractor hood over, ceramic glass splash back. Stainless steel sink unit with mixer tap & drainer, space & plumbing for washing machine and tumble dryer. Two additional under counter spaces for fridge and freezer. Concealed wall mounted Worcester Boiler. Built in Electric fan assisted oven & grill. Double opening doors to pantry/storage housing electric meter and fuseboard. Range of wall mounted kitchen cabinet and drawers. Additional storage cupboard containing shelving for shoe storage etc and housing Gas meter. Additional three separate stacked built in storage cupboards. Wood laminate flooring laid throughout.
Dining area : carpet to dining area. Wall mounted double banked panelled radiator.
FIRST FLOOR LANDING
Via carpeted staircase with Oak balustrade. Access to loft via loft hatch. Ceiling light point. Double opening doors to storage cupboard housing newly installed immersion heater, with additional overhead storage above. Doors to all rooms.
BEDROOM ONE
14' 7" Maximum x 11' 5" Maximum (4.45m x 3.48m). UPVC double glazed window to rear aspect. Barrel ceiling with ceiling light point. Wall mounted panelled radiator. Built in wardrobes to flank wall. Carpet laid throughout.
BEDROOM TWO
10' 7" x 10' 2" (3.23m x 3.10m) UPVC double glazed lead light window to front aspect. Barrel ceiling with ceiling light point. Built in fitted wardrobes, wall mounted panelled radiator, carpet laid throughout.
BEDROOM THREE
10' 9" x 7' 1" (3.28m x 2.16m) UPVC double glazed lead light window to front aspect. Barrel ceiling with ceiling light point. Wall mounted panelled radiator. Carpet laid throughout.
BATHROOM
Recently fitted bathroom suite. Twin UPVC obscure windows to rear aspect. Smooth plastered barrel ceiling with ceiling light point. Ceramic wall tiles with feature stainless steel trim to windows. Suite comprises of a Carron Poolside bath with waterfall style mixer tap, Electric Triton power shower over. Wash basin inset to vanity unit with waterfall mixer tap. Push flush cistern WC with gloss finish. Victorian style heated towel rail. Vinyl floor tiles laid throughout.
LANDSCAPED GARDEN APPROX' 70FT
Commences with a decking area and entertainment / seating area. To the side of the rear extension is a secure gated passageway leading to the front driveway. The remainder of the garden comprises a centred shaped lawn area with paved surround pathway leading the end of the garden where there is a large 14ft x 8ft shed / work shop. Timber fenced boundaries to all aspects.
COUNCIL TAX BAND B
SOUTHEND DISTRICT COUNCIL

