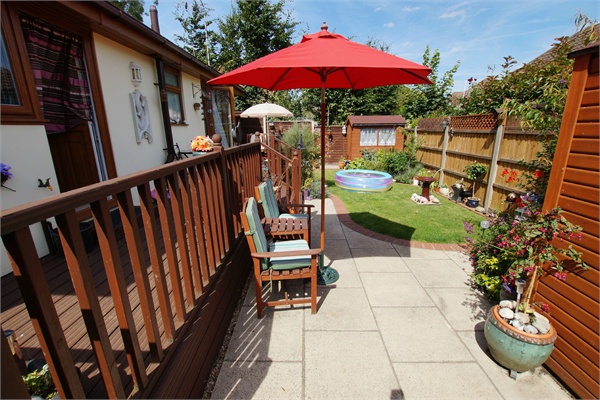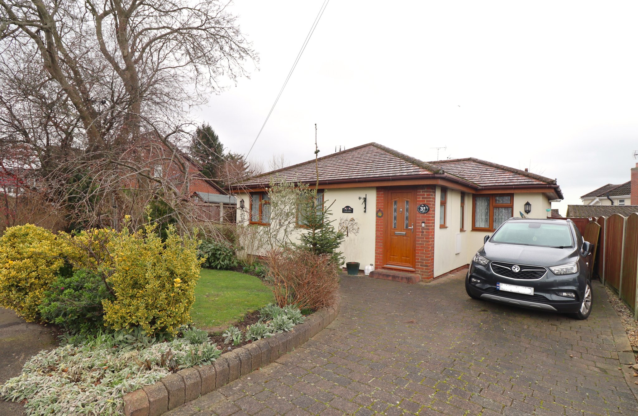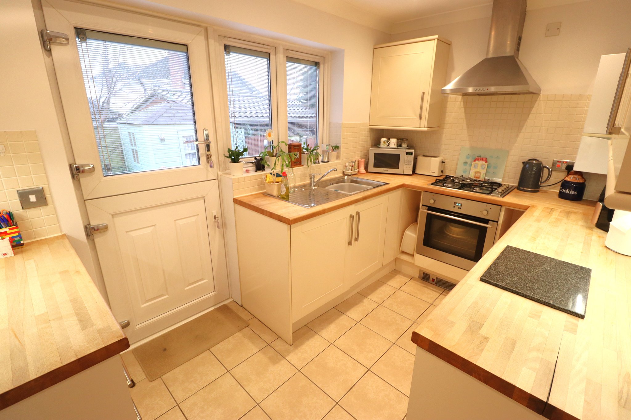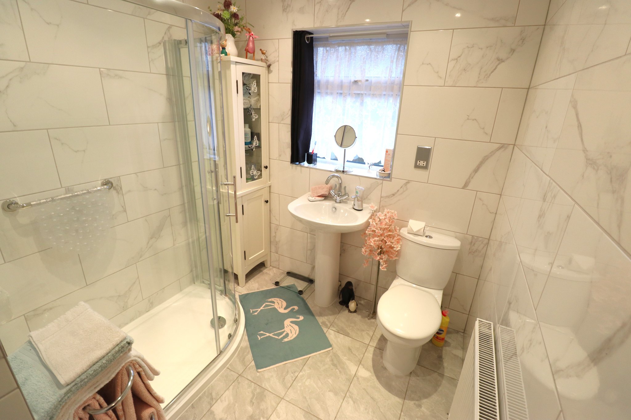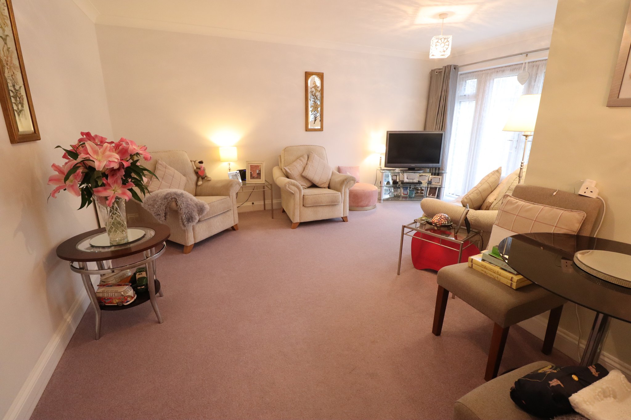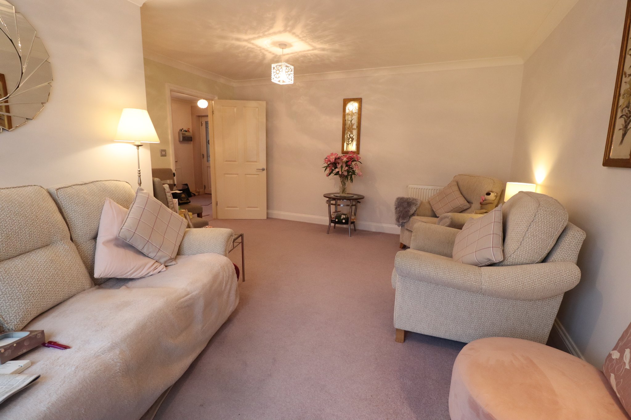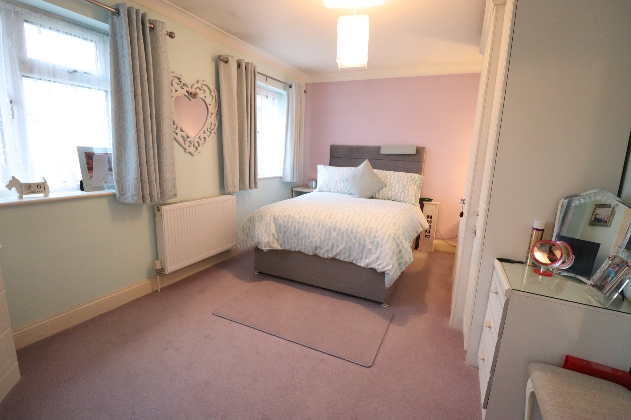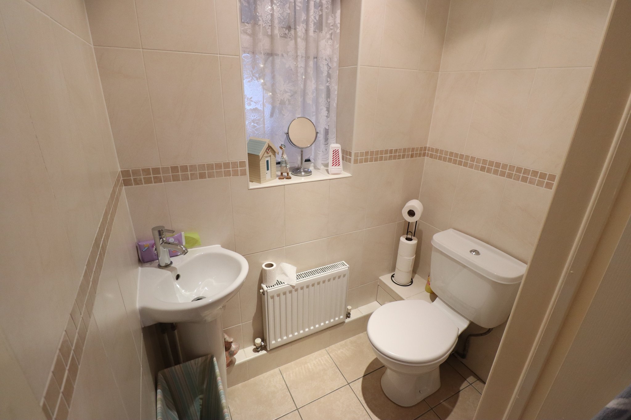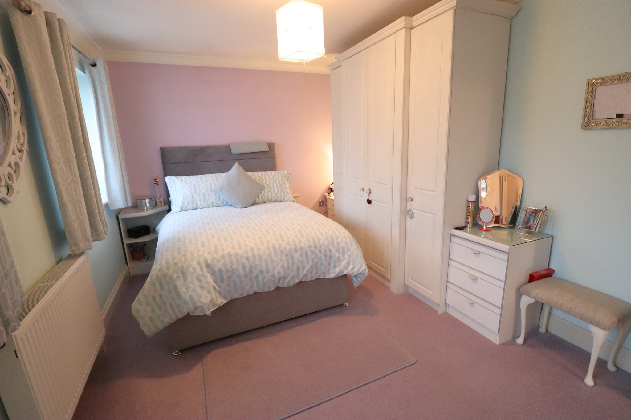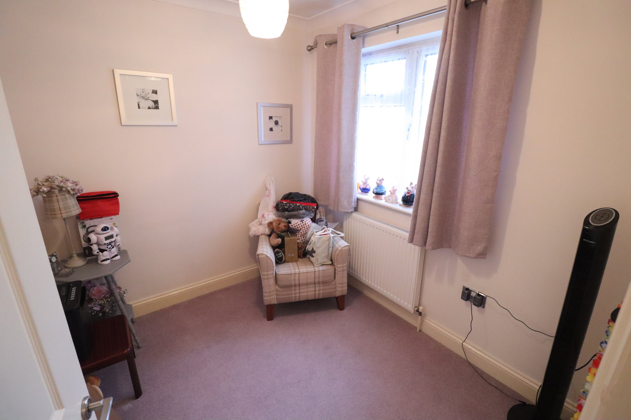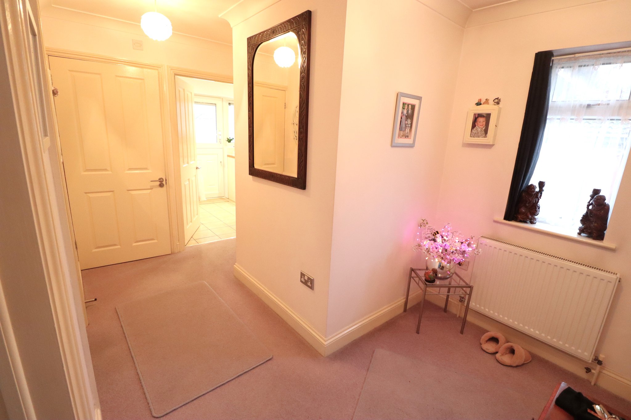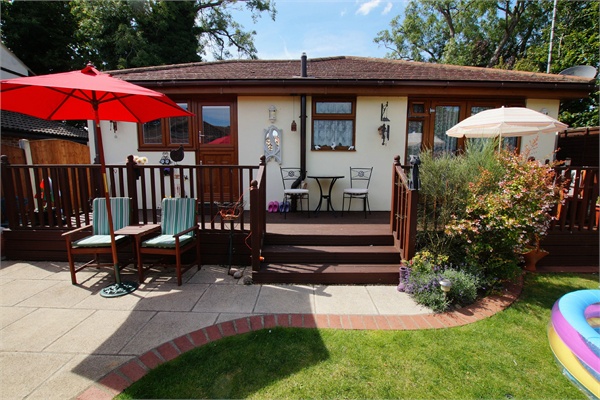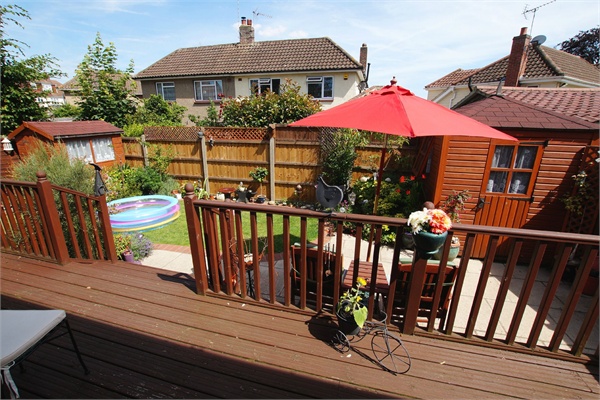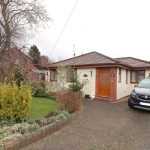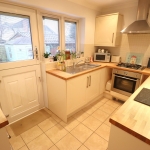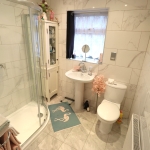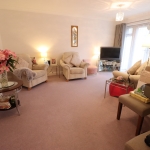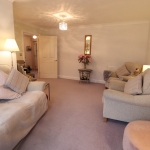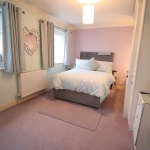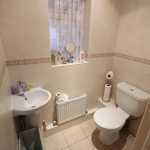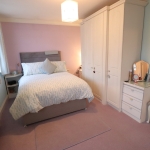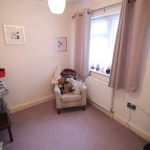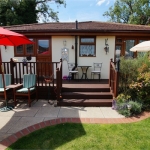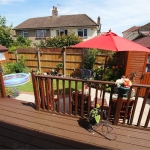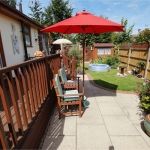Richmond Drive, Rayleigh
£375,000
*** WALKING DISTANCE TO HIGH STREET – STUNNING MODERN BUNGALOW approx’ 19 years old *** 2 Bedrooms, EN-SUITE WC TO MASTER, MODERN KITCHEN & RECENTLY FITTED CONTEMPORARY SHOWER ROOM. The property has been kept in A STUNNING CONDITION with neat decoration throughout & benefits from L SHAPED LOUNGE DINER over looking garden. Located in a quiet residential location.
About this property.
Entrance Porch
4' 11" x 3' 11" (1.50m x 1.19m) Via Upvc double glazed entrance door. Carpet throughout. Inner feature glazed door to hallway.
Hallway
12' 10" x 8' 1" (3.91m x 2.46m) Smooth plastered coved ceiling. Wall mounted panelled radiator. Carpeted throughout. Doors to all rooms.
L Shaped Lounge Diner
15' 8" narrows to 8' 9" x 14' 1" (4.78m x 4.29m) Upvc patio doors open to decking. Smooth plastered coved ceiling. Wall mounted panelled radiator. Carpeted throughout.
Kitchen
11' 5" x 7' 1" (3.48m x 2.16m) Upvc double glazed stable style door opening to decking garden with corresponding window over looking garden. Smooth plastered ceiling with inset spot lighting and coving. Hardwood mono bloc work tops incorporating stainless steel sink unit with mixer tap and drainer and gas hob with stainless steel extractor hood over and integral oven beneath. Integrated washing machine. Integrated fridge and freezer. Wall mounted combi' boiler. Ceramic tiled splash backs. Kickboard heater. Tiled flooring.
Master Bedroom
14' 1" x 9' 11" (4.29m x 3.02m) Twin upvc double glazed windows to front aspect. Smooth plastered coved ceiling. Wall mounted panelled radiator. Carpeted throughout. Door to en suite WC.
En Suite WC
5' 1" x 3' 2" (1.55m x 0.97m) Upvc double glazed window to side aspect. Smooth plastered coved ceiling with inset spot lights. Ceramic tiled walls. Push flush WC and pedestal wash basin. Wall mounted panelled radiator. Tiled flooring
Bedroom Two
8' 1" x 7' 1" (2.46m x 2.16m) Upvc double glazed window to front aspect. Smooth plastered coved ceiling. Wall mounted panelled radiator. Built in double wardrobe. Carpet laid throughout.
Modern Fitted Shower Room
Obscure upvc double glazed window to rear aspect. Smooth plastered coved ceiling with inset spot lights and extractor. Full ceramic tiled modern tile effect walls. Suite comprises; Large glass shower cubicle with thermostatic mixer shower inset. Pedestal wash basin & Push flush WC. Wall mounted panelled radiator. Tiled flooring throughout.
Garden
Commences with elevated timber decked area with balustrade and steps down. Paved patio area with bricked edge to small lawn area. Side access to both aspects. Neatly arranged bordered flower beds. Timber fenced boundaries.
COUNCIL TAX BAND C
Rochford District Council

