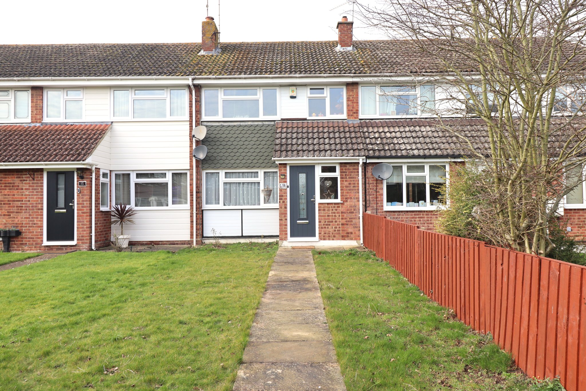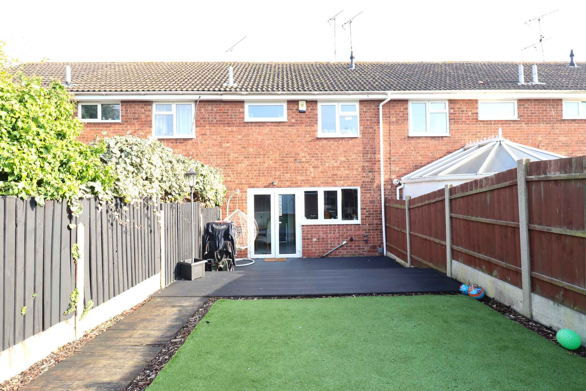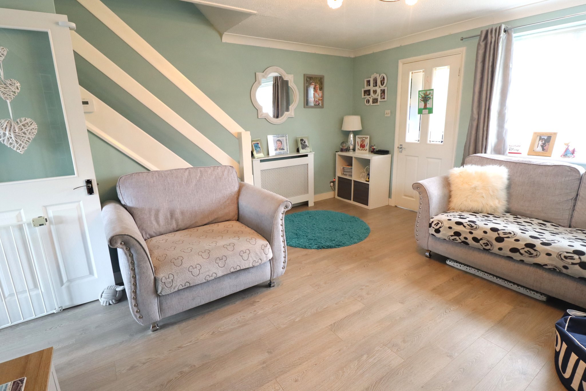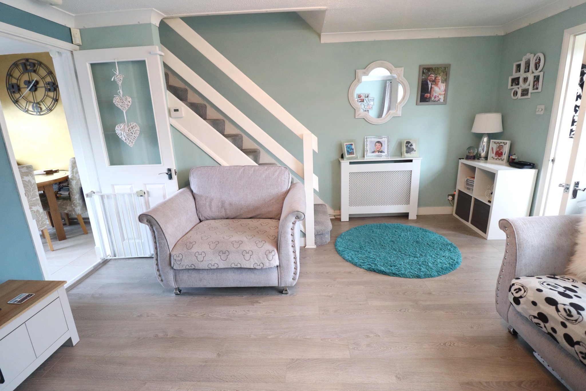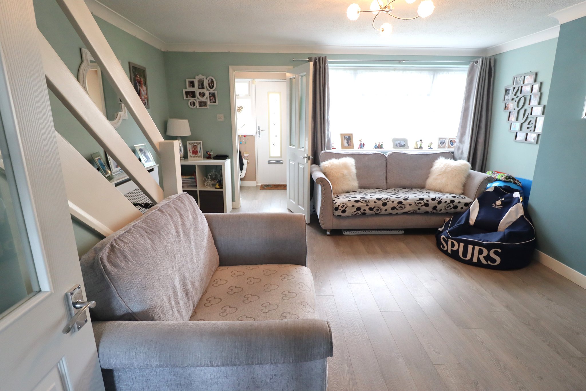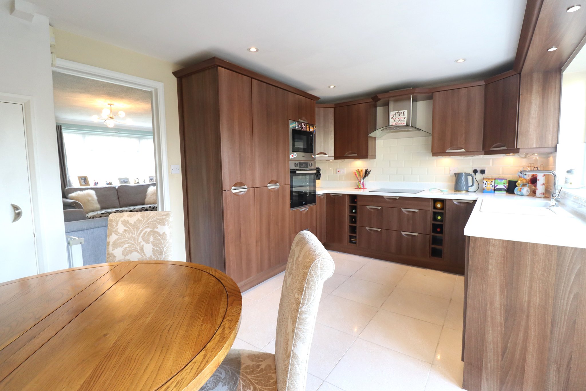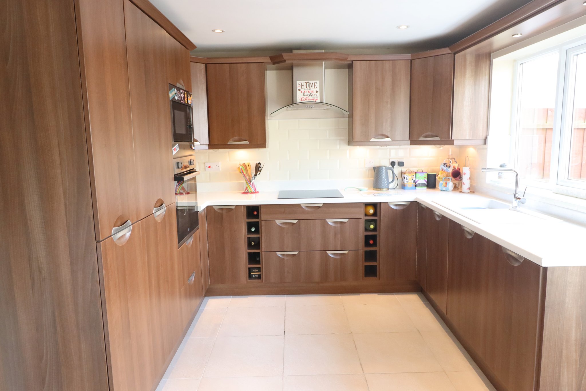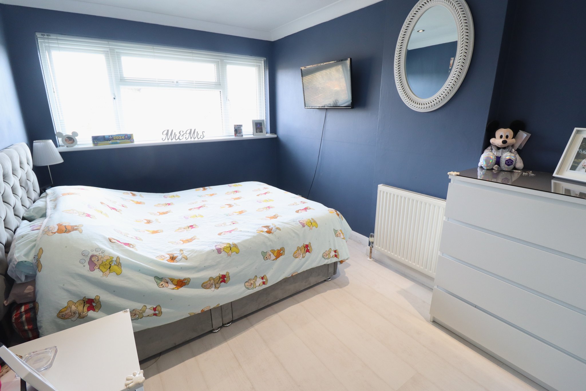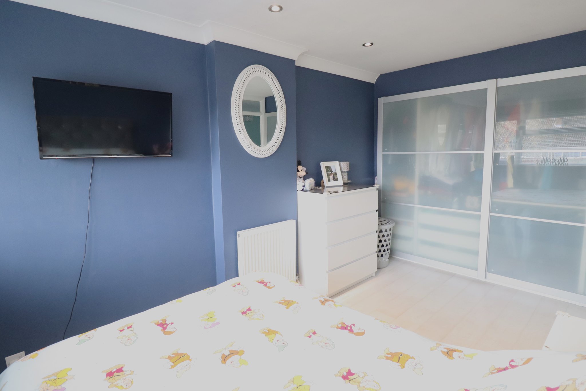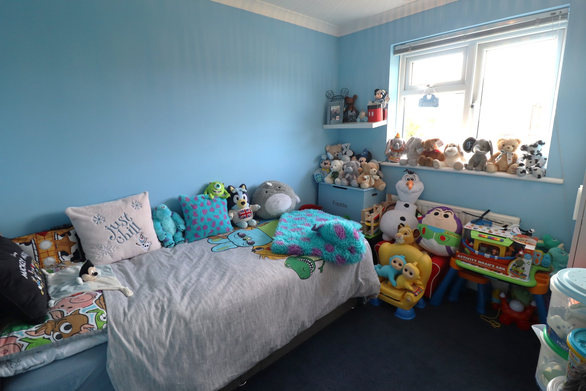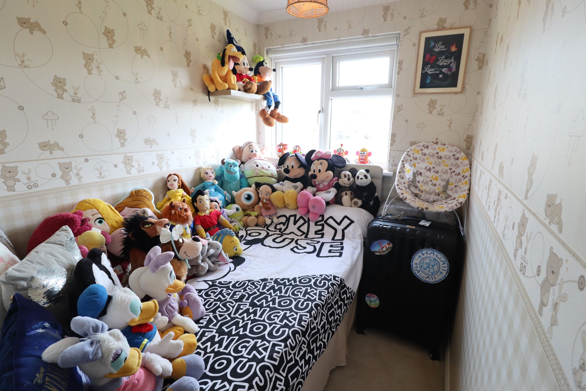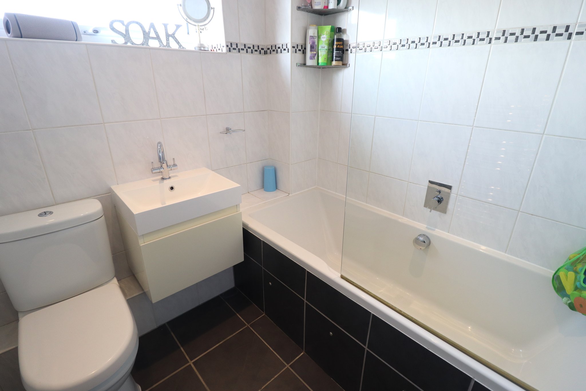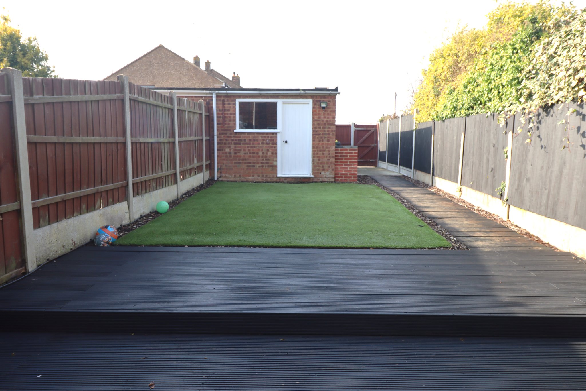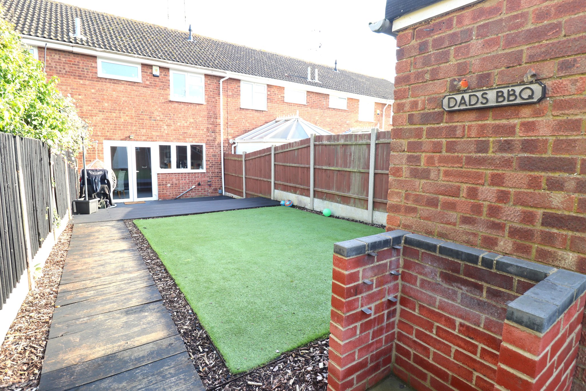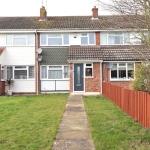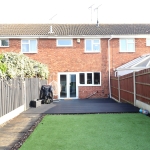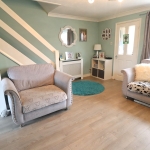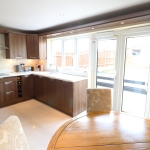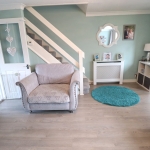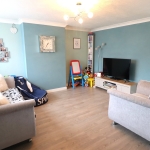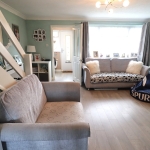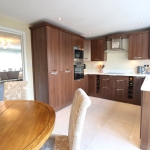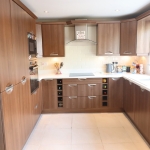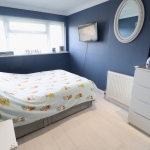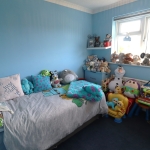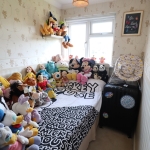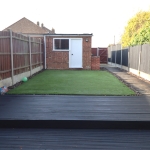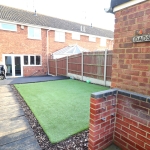Blackmore Walk, Rayleigh
£325,000
*** NO ONWARD CHAIN ***
Elliott and Smith welcome you to view this lovely, spacious, terraced house. Located in a PRIME AREA OF RAYLEIGH within minutes from GROVE SCHOOL & FITZWIMARC. The property benefits from: LOW MAINTENANCE WEST FACING GARDEN, GARAGE, THREE BEDS; MODERN FITTED KITCHEN, LIGHT & BRIGHT LIVING; MODERN BATHROOM. The property is located near PARKLAND & COUNTRY WALKS and would make the ideal home for a growing family!
Please do not miss out on the opportunity to view this fabulous property, contact us today!
About this property.
PORCH
5' 0" x 5' 0" (1.52m x 1.52m)
LIVING ROOM
14' 0" x 14' 0" (4.27m x 4.27m) Light and bright living area with: Double Glazed Window to Front Aspect; Radiator Cover to Wall-Mounted Radiator; Wood Effect Laminate Flooring; Door opening to Kitchen/Family Dining Room.
KITCHEN/DINING
14' 0" x 10' 0" (4.27m x 3.05m) Spacious kitchen/dining area, ideal for entertaining. Fully-fitted kitchen comprising of: Ample Wall Mounted and Base Units; Ambient Under-Cabinet Lighting; Deep Pan Drawers; Pull-out Pantry; Mineral Stone Effect Worktops; Ceramic Sink and Drainer; Mixer Tap; Bevelled Tile Splashbacks; Integrated appliances to include: Fridge/Freezer; Electric Oven; Microwave; Electric Hob; Stainless Steel Extractor Hood with Glass Trim; Slimline Dishwasher; Washing Machine. Double Glazed Patio Doors to Garden; Ceiling Spotlights; Porcelain Tiled Flooring; Under Stairs Storage Cupboard.
FIRST FLOOR LANDING
Via carpeted staircase with timber balustrade. Access to loft via pull down loft ladder. Doors to all rooms.
BEDROOM ONE
13' 9" x 8' 6" (4.19m x 2.59m) Double bedroom comprising of: Built-in Robes with Sliding Doors; Wood Effect Laminate Flooring; Double Glazed Window to Front; Inset Ceiling Spotlights; Radiator.
BEDROOM TWO
9' 8" x 8' 3" (2.95m x 2.51m) Double bedroom with: Carpeted Flooring; Double Glazed Window to Rear; Radiator.
BEDROOM THREE
10' 8" narrows to 7' 3" x 6' 0" (3.25m x 1.83m) Double Glazed Window to Front; Radiator; Carpeted Flooring; Built-in Storage Cupboard/Wardrobe.
BATHROOM
6' 2" x 6' 0" (1.88m x 1.83m) Modern fitted bathroom featuring: Three-Piece Suite, Comprising of: Panelled Bath with Glass Shower Screen; Rainwater Shower; Separate Hand Held Shower Attachment; Suspended Wash Basin with Mixer Tap inset into Vanity Unit; Chrome Heated Towel Rail. Ceramic Tiled Walls; Tiled Flooring; Ceiling Spot Light.
WEST FACING GARDEN
Low Maintenance, West Facing Garden of approximately 55 ft. Timber Decked Al-Fresco Dining Area; Faux Grass Area; Timber Fenced Boundaries to All Aspects; Garden Gate Leading to Rear; Access to Garage.
GARAGE
With: Up and Over Door; Power and Lighting; Courtesy Door Leading to Garden.

