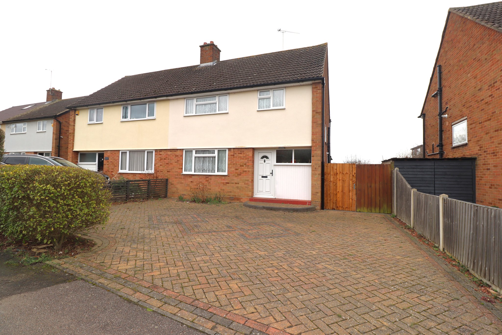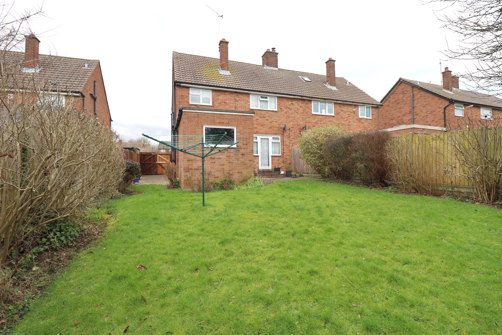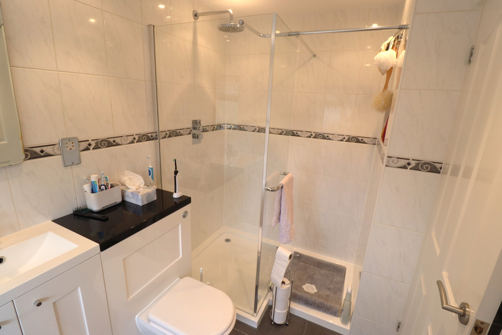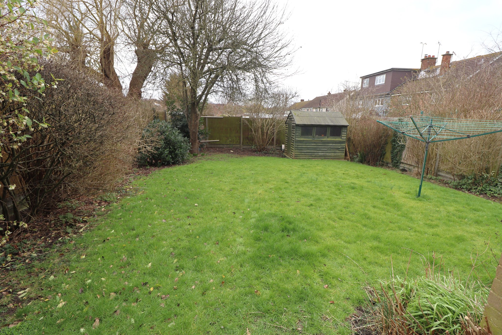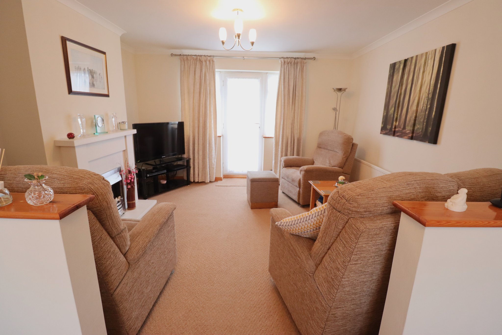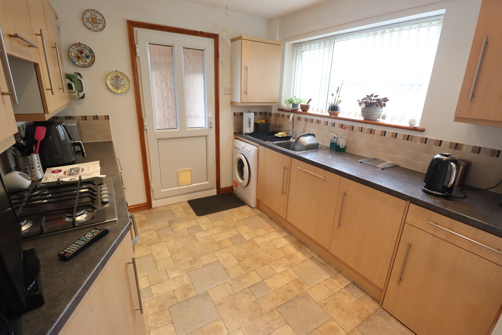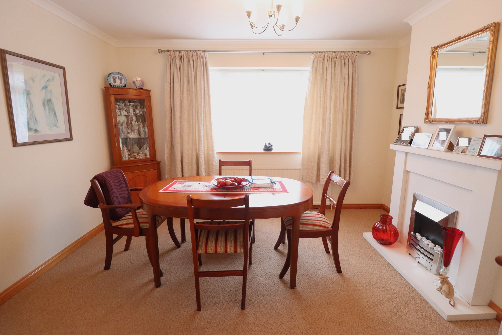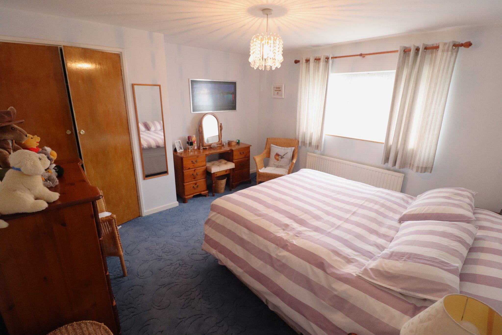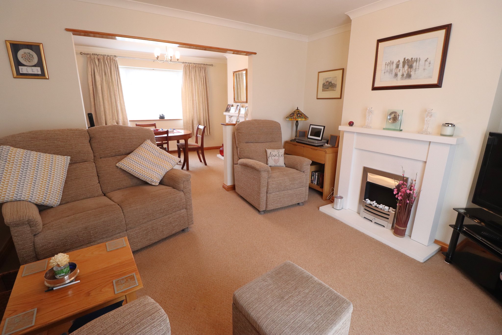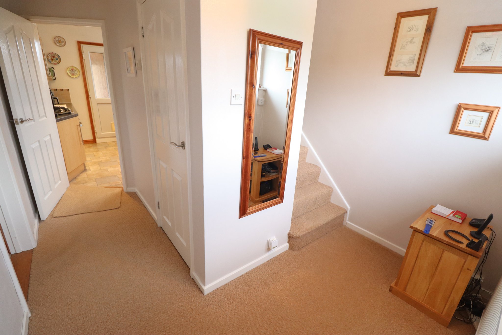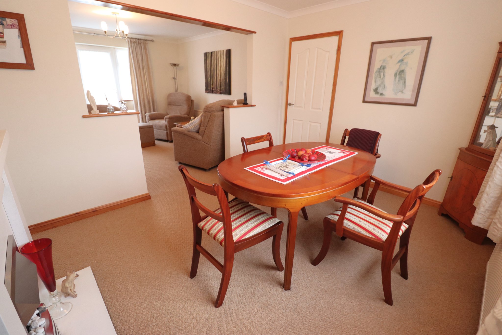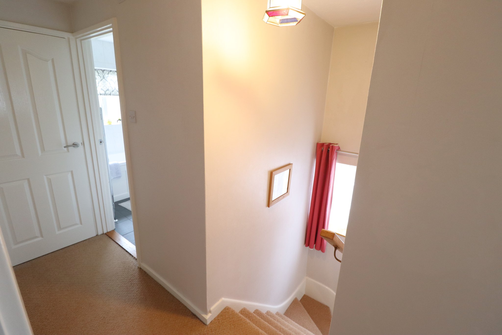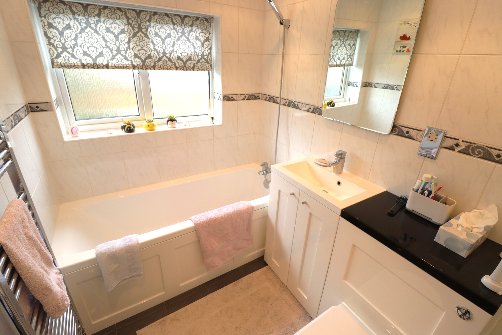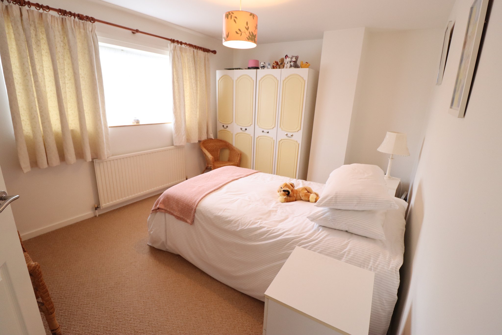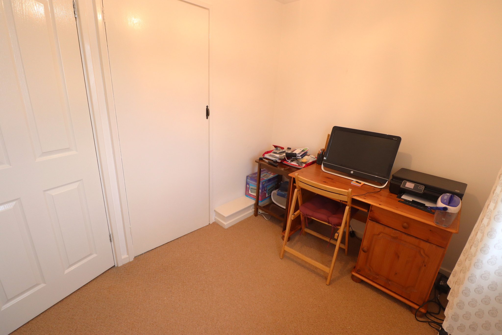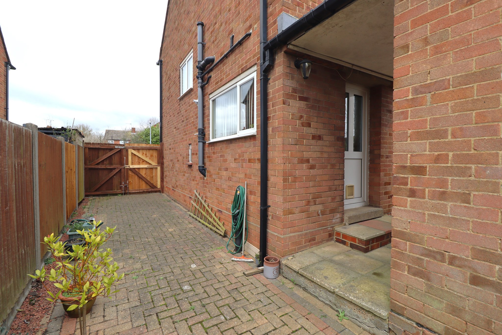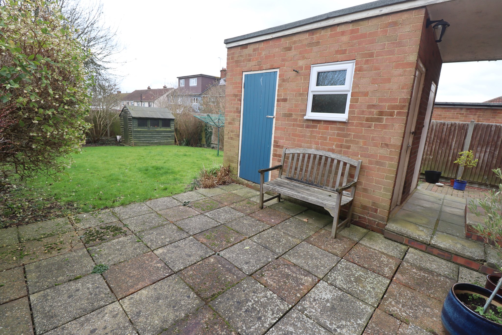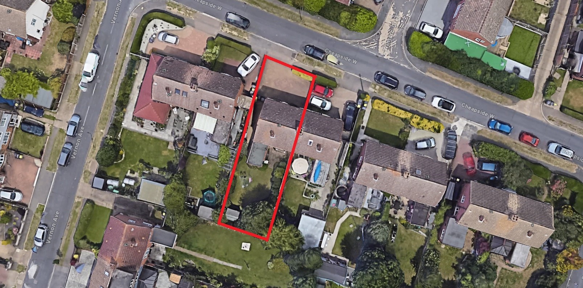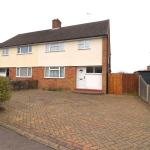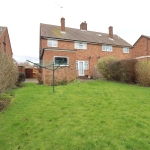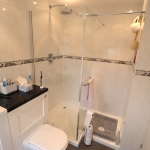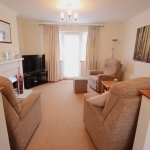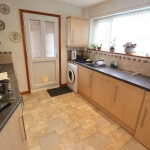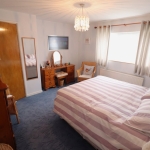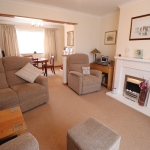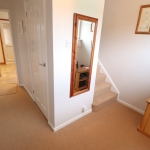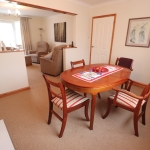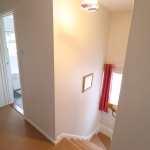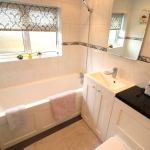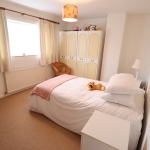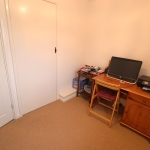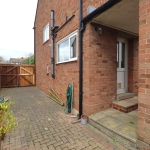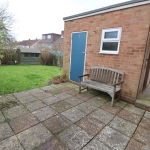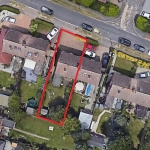Cheapside West, Rayleigh
£375,000
E&S have been favoured to showcase this lovely home NEAR TO SWEYNE SCHOOL, STATION & BUS ROUTES – This very well kept family home offers plenty both internally and externally with GENEROUS SOUTH FACING GARDEN, 3 bedrooms, TWO RECEPTIONS, good sized kitchen & MODERNFOUR PIECE BATHROOM. The property offers full double glazing and RECENT FITTED VAILANT BOILER. There is also plenty of scope to extend to the side and / or convert loft (stpp).
About this property.
FRONTAGE
Approached via a drop kerb from road to block paved driveway for approximately 3 vehicles. Canopy storm porch with external light point. UPVC double glazed entrance door with corresponding side panel into entrance hall.
ENTRANCE HALL
Ceiling light point. Wall mounted panelled radiator. Carpeted staircase rising to first floor. Large built in storage cupboard housing gas & electric meters. Carpet laid throughout. Door through to kitchen.
KITCHEN
9' 10" x 8' 10" (3.00m x 2.69m) UPVC double glazed window to side aspect. Smooth plastered ceiling with inset spotlighting. Wall mounted concealed Vaillant combi boiler recently installed approximately 2022. UPVC obscure double glazed door opening to garden. Range of wall mounted and base level kitchen cabinet units and drawers with rolled edged worktops and ceramic tiled splash backs. Worktop incorporates a four ring Zanussi Gas hob with stainless steel splashback and pull out extractor canopy above. Integral Zanussi electric fan assisted oven. Stainless steel sink unit with mixer tap & drainer. Space & plumbing for washing machine. Hotpoint dishwasher and integral fridge. Tile effect vinyl flooring laid throughout.
LOUNGE/DINER.
12' 11" x 11' 10" (3.94m x 3.61m) Lounge Area: UPVC double glazed door with corresponding windows to garden. Smooth plastered coved ceiling with ceiling light point. Wall mounted panelled radiator. Feature centred sandstone effect fireplace with electric contemporary brushed steel flame effect fire inset.
12'11'' x 9'11'' Dining Area: UPVC double glazed window to front aspect. Smooth plastered coved ceiling with ceiling light point. Wall mounted panelled radiator. Continuation of carpet throughout from living room. Feature centred sandstone effect fireplace with contemporary brushed steel electric flame effect fire inset.
FIRST FLOOR LANDING
Via half return carpeted staircase. UPVC double glazed side window. Access to loft. Ceiling light point. Built in airing cupboard. Carpet laid throughout.
BEDROOM ONE
12' 11" x 11' 10" (3.94m x 3.61m) UPVC double glazed window to rear aspect. Wall mounted panelled radiator. Built in wardrobe via double opening doors. Ceiling light point. Carpet laid throughout.
BEDROOM TWO
12' 11" x 9' 11" (3.94m x 3.02m) UPVC double glazed window to front aspect. Smooth plastered ceiling with ceiling light point. Wall mounted panelled radiator. Carpet laid throughout.
BEDROOM THREE
8' 11" x 6' 10" (2.72m x 2.08m) UPVC double glazed window to front aspect. Ceiling light point. Wall mounted panelled radiator. Built in wardrobe. Carpet laid throughout.
MODERN FOUR PIECE BATHROOM
9' 10" x 5' 7" (3.00m x 1.70m) Obscure UPVC double glazed window to rear aspect. Smooth plastered ceiling with inset spotlighting and ceiling extractor vent over shower area. Fully tiled bathroom with ceramic wall tiles with mid level decorative tiled border. Wall mounted shaver point. Ceramic tiled flooring. Chrome heated towel rail. Panelled bath with mixer tap and shower attachment over. Feature wash basin inset to vanity storage unit with mixer tap. Concealed cistern push flush WC. Enlarged shower cubicle with glass shower screen and rainfall shower head over with wall mounted thermostatic controls.
SOUTH FACING GARDEN APPROX' 60FT
Commences with a sheltered external area from kitchen leading to brick built shed/s & external WC (W/C not tested but water connected). The two brock built sheds have individual accesses and UPVC double glazed. Remainder of garden is mainly laid to lawn with flower bed / shrub borders. Block paved side access to front driveway via double opening gates. External tap and timber fenced boundaries.
COUNCIL TAX BAND C
ROCHFORD DISTRICT COUNCIL

