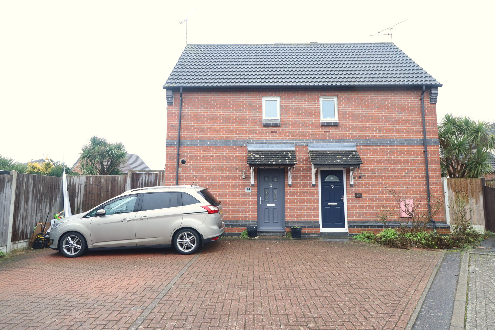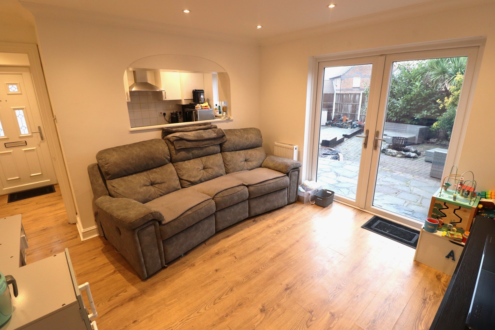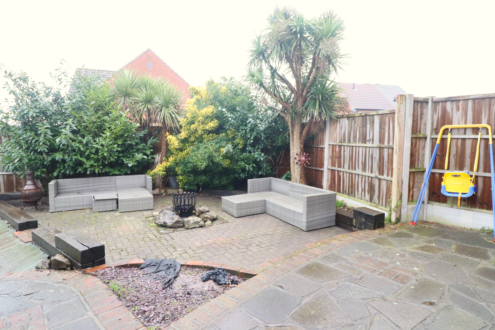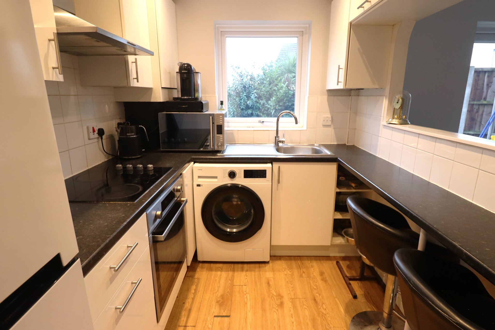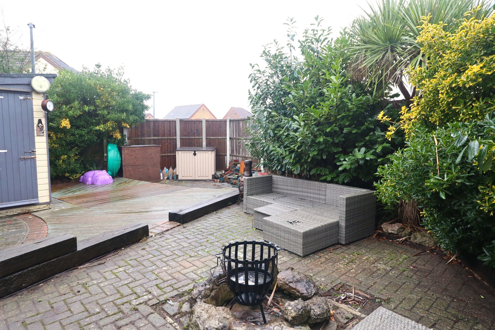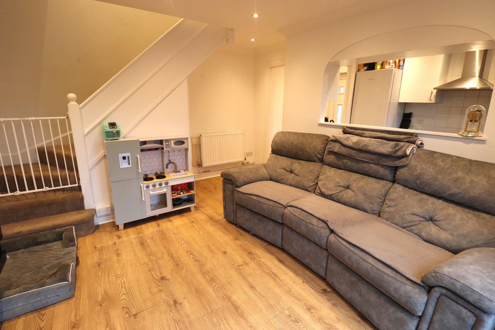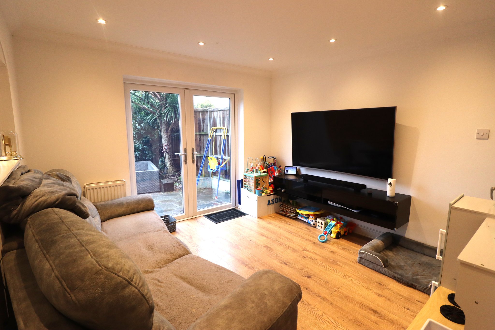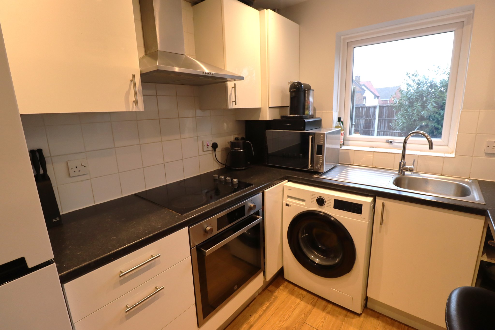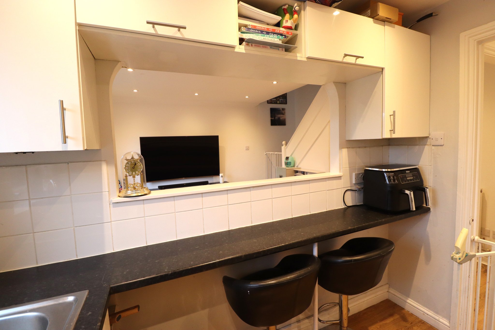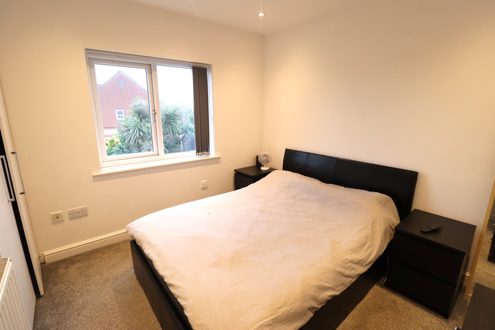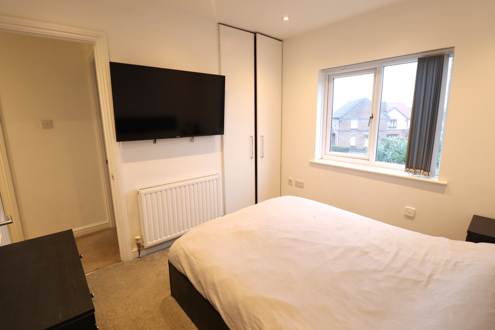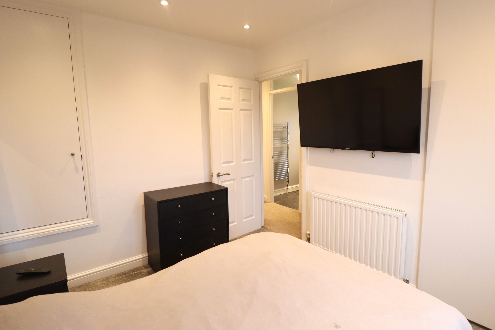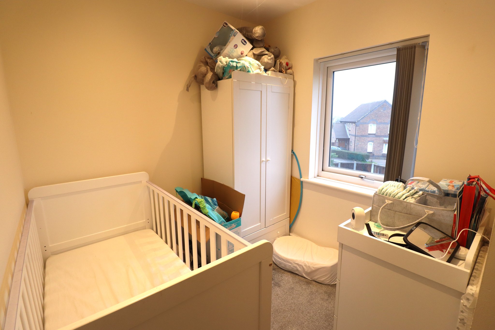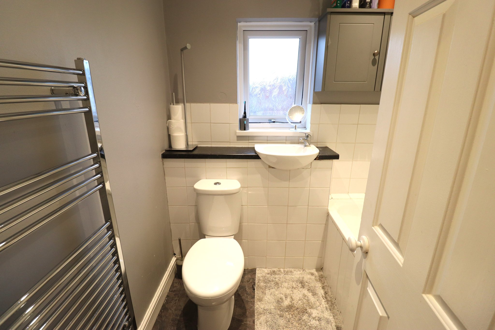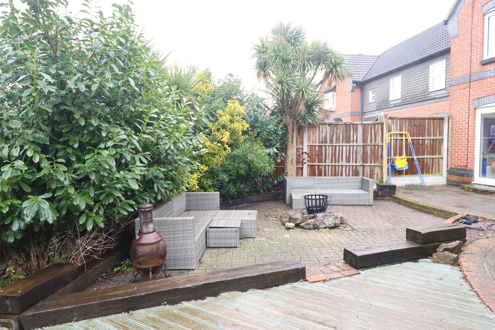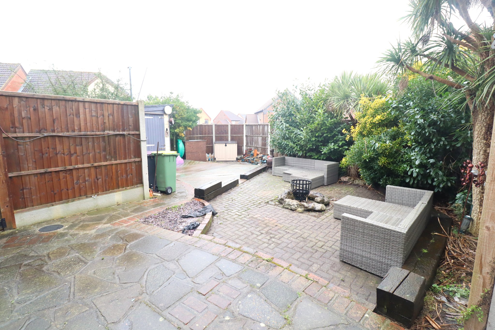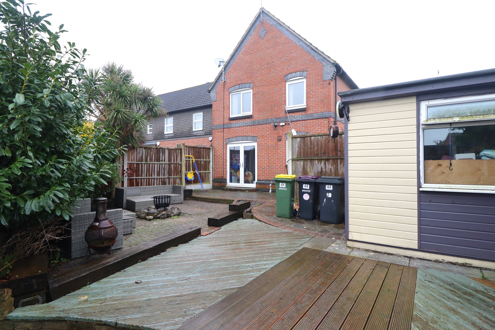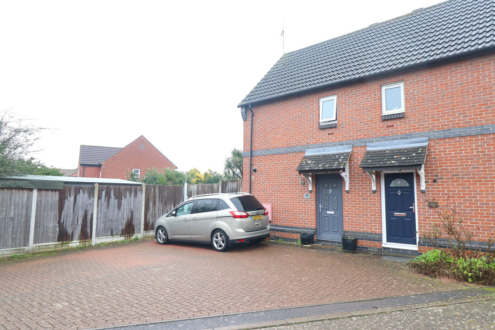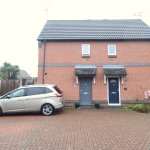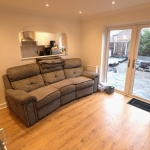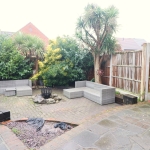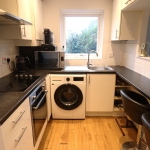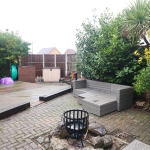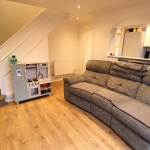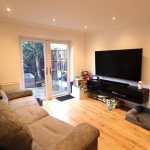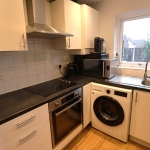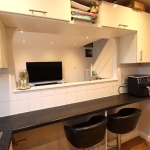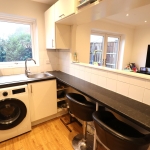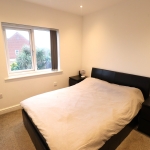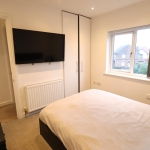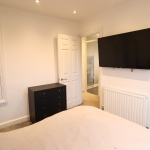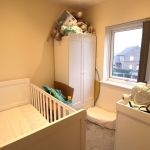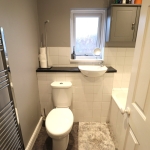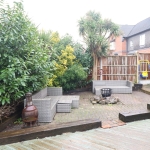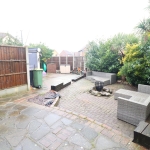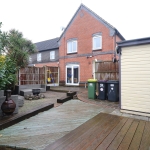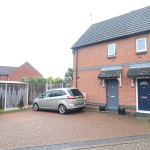Langham Drive, Rayleigh
£300,000
RARELY AVAILABLE TWO BEDROOM SEMI-DETACHED HOME with fantastic EXTENSION POTENTIAL to the rear of the property. Presented in EXCELLENT condition throughout and located in the highly sought after LITTLE WHEATLEYS DEVELOPMENT ideally situated close to RAYLEIGH MAINLINE STATION, good schools and amenities. The property has off street parking for 2 vehicles
THIS PROPERTY WILL GO QUICK SO PLEASE CALL E&S TO BOOK AN EARLY APPOINTMENT ON 01268 947 947.
About this property.
ENTRANCE LOBBY
Via canopy porch and entered via UPVC double glazed front door with half moon obscured glazed panel inset, radiator, two built in storage cupboards.
KITCHEN
8' 8" x 6' 8" (2.64m x 2.03m) - Range of fitted units to eye and base level with roll top work surfaces and under lighting to eye level units, stainless steel sink and drainer unit with stainless steel mixer tap and tiled splash backs, integrated electric oven with four ring electric hob and extractor hood, space and plumbing for fridge/freezer and washing machine, separate unit housing wall mounted combination boiler, breakfast bar with seating under, tiled walls, power points, large quirky look through peering into lounge, UPVC double glazed window overlooking garden
LOUNGE / DINER
13' 5" x 12' 5" (4.09m x 3.78m) - built in deep under stairs storage cupboard housing fuse boards, radiator, power points, aerial point, coved ceiling, UPVC double glazed double doors opening up to garden, stairs to first floor landing
FIRST FLOOR LANDING
Radiator, loft access, doors to:-
BEDROOM ONE
9' 10" x 9' (3.00m x 2.74m) - Built in wardrobe plus additional deep over stairs wardrobe, radiator, power points, aerial point, fan over head, UPVC double glazed window overlooking picturesque rear garden
BEDROOM TWO
8' 7" x 6' 10" (2.62m x 2.08m) - UPVC double glazed window overlooking rear garden, radiator, power points
BATHROOM
6' 3" x 5' 7" (1.91m x 1.70m) - Modern three piece suite comprising low level WC with dual flush mechanism, hand wash basin with stainless steel mixer tap, panel enclosed bath with stainless steel mixer tap with shower attachment and glass swinging screen, roll top work surface, radiator, extractor fan, tiled walls, UPVC double glazed obscured window
REAR GARDEN
Larger than average rear garden offering fantastic extension potential. The rear garden is accessed via the living room and also via the side gate. There is an array of features to this garden, crazy paved patios, decked area, mature and flower borders encased within solid wooden sleepers, slate landscaping, timber work shop with power and light and UPVC double glazed window to side, fencing to boundaries. Outside tap, external lighting.
OFF STREET PARKING
Off street parking to front of house for two cars

