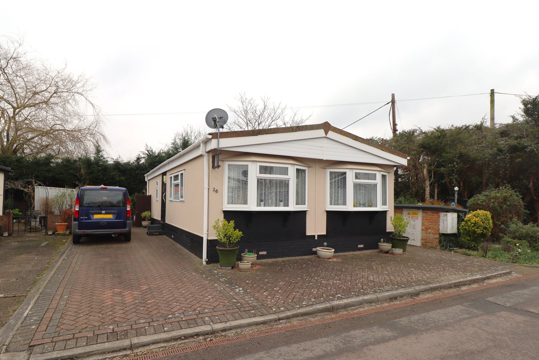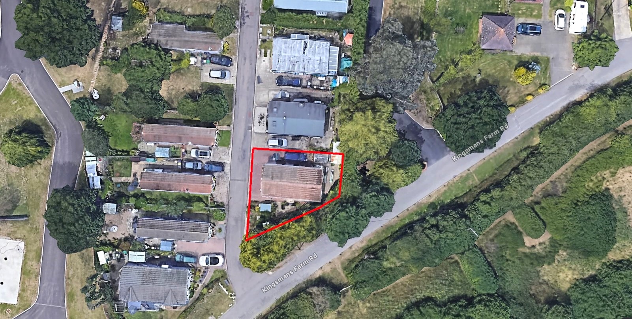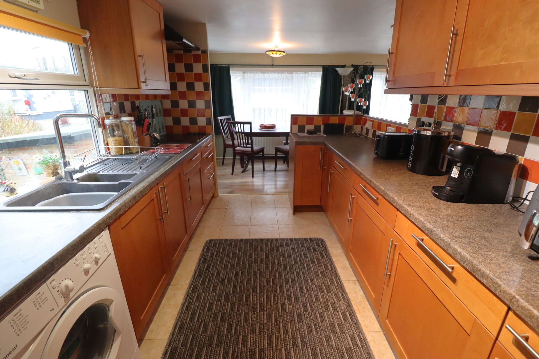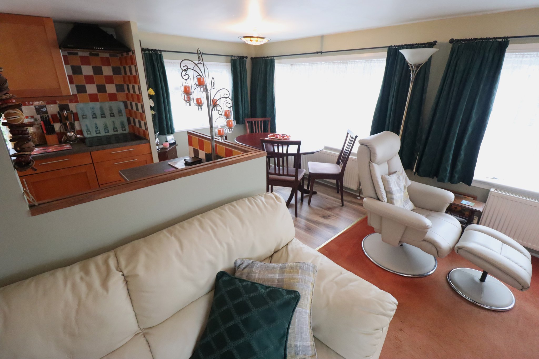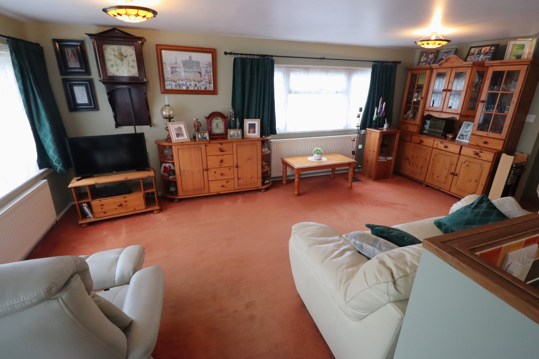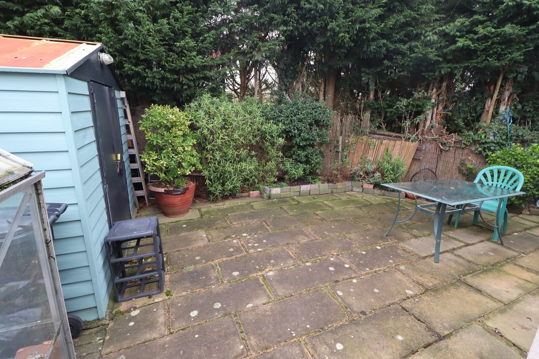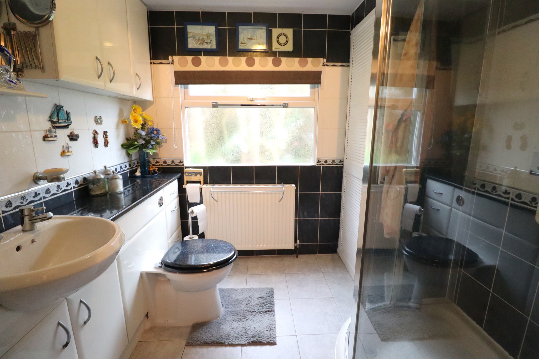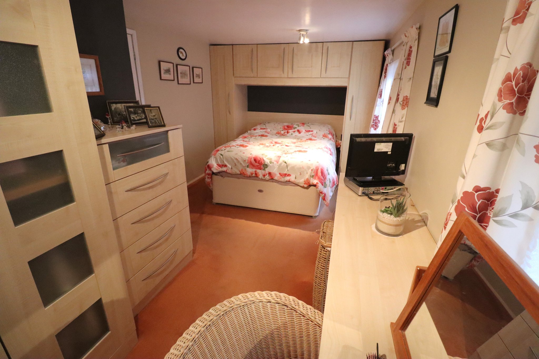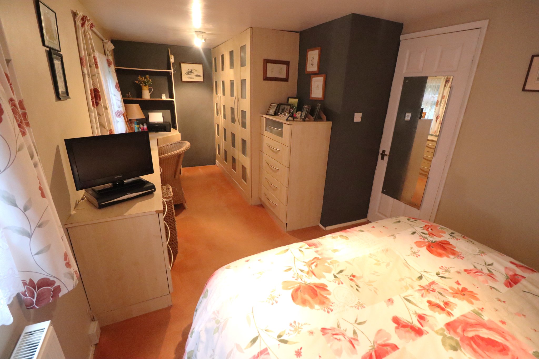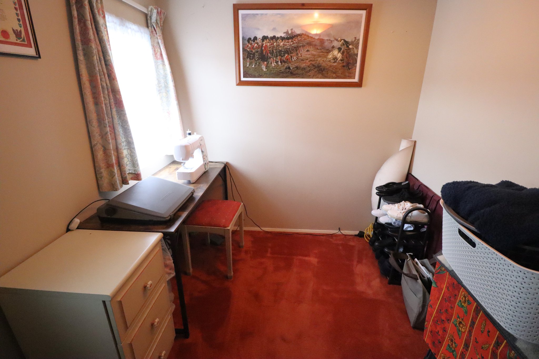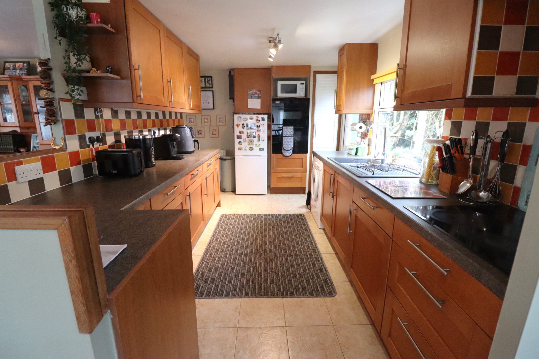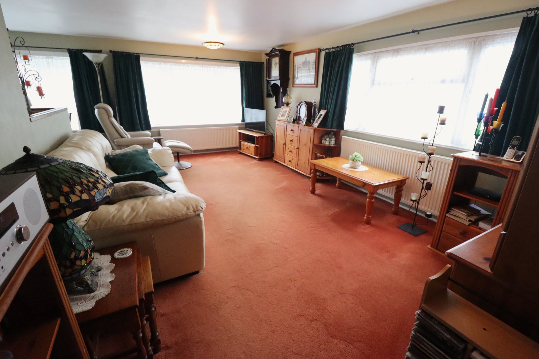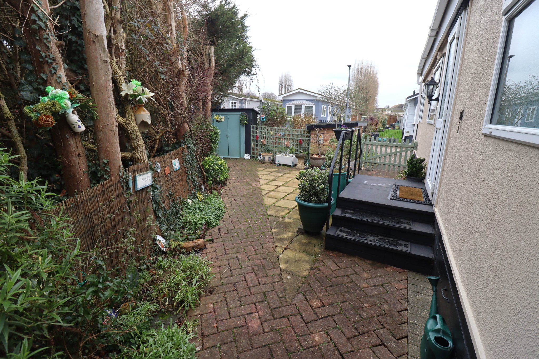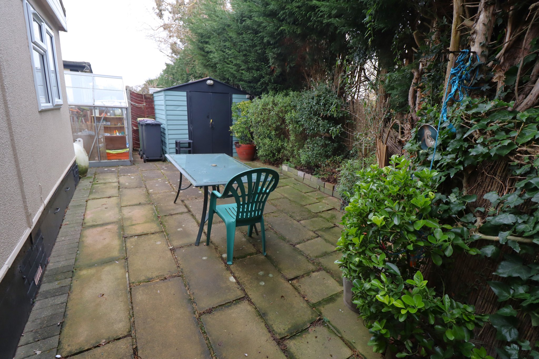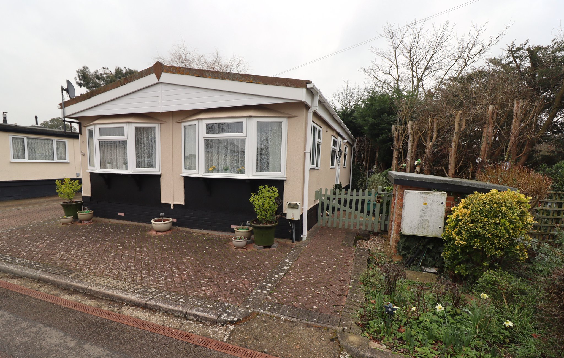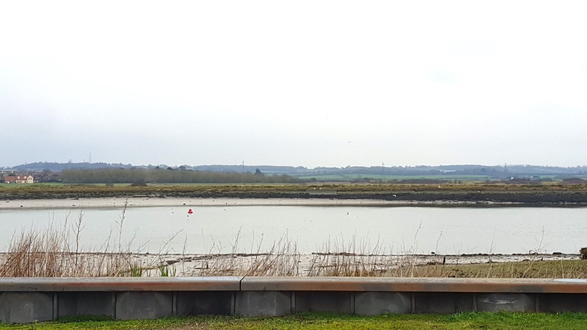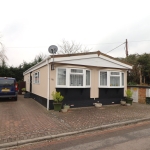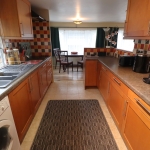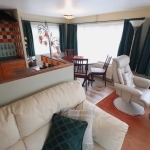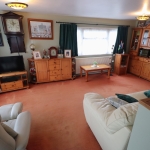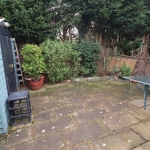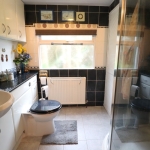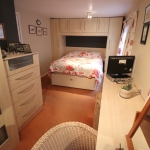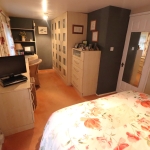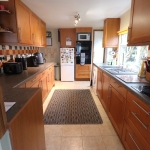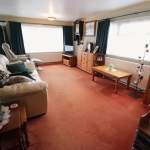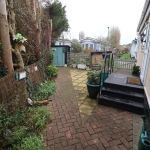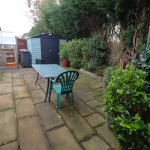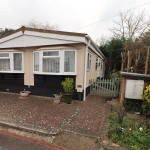Kingsman Farm Road, Hockley
£200,000
LOCATED ON A QUIET RESIDENTIAL PARK ON THE BANKS OF THE RIVER CROUCH – Enjoying corner position with the ADVANTAGE OF SIDE & REAR GARDENS! Originally designed as a 3 Bed Park Home (now 2) with full double glazing & A RECENTLY INSTALLED COMBI BOILER. This particular park home comes complete with a block paved drive for 2 x vehicles & must be viewed to appreciate the size of the accommodation on offer. Country & River Side Walks on your doorstep!
About this property.
APPROACH
The Park is approached via Kingsman Farm Road into a private road, where the property is on the right hand side. Approached via a block paved driveway to the left hand side of the property for two vehicles.
ACCESS
Via a garden gate into garden area, with steps up to UPVC double glazed entrance side door into kitchen.
KITCHEN
13' 9" x 8' 1" (4.19m x 2.46m) UPVC double glazed window overlooking side garden. Smooth plastered ceiling with ceiling light point. Kitchen comprises of a range of wall mounted and base level Walnut effect kitchen cabinet units & drawers with rolled edged worktops and tiled splashback. One and a half bowl sink unit with mixer tap & drainer. Four ring Electric hob with extractor canopy over. Integral oven & grill. Space for fridge/freezer. Space & plumbing for washing machine. Built in broom cupboard via louvre door. Tiled flooring laid throughout. Dual access to L-shaped lounge/diner and inner hallway.
LOUNGE/DINER
Lounge area measures 17'9'' x 10'8'' Dual aspect UPVC double glazed windows to front Bow window and side. Smooth plastered ceiling with two ceiling light points, two wall mounted panelled radiators. Carpet laid throughout. Opens to :
Dining area measures 6'9'' x 8'8''. Dual aspect UPVC double glazed windows to front Bow window and side. Smooth plastered ceiling with ceiling light point. Wall mounted panelled radiator. Wood laminate flooring laid throughout. Access from dining area to kitchen.
INNER HALLWAY
Smooth plastered ceiling with ceiling light point. Two large built in storage cupboards. Carpet laid throughout.
SHOWER ROOM
6' 7" x 7' 5" (2.01m x 2.26m) Obscure UPVC double glazed window to side aspect. Smooth plastered ceiling with ceiling light point. Full ceramic tiled walls and flooring. Suite comprises of an enlarged shower cubicle with thermostatic mixer shower inset. Concealed cistern push flush WC. Wash basin inset to counter top with gloss vanity storage units beneath. Corresponding wall mounted cabinets and mirror above. Wall mounted panelled radiator. Built in airing cupboard housing a modern Glow-Worm combi boiler.
BEDROOM ONE
19' 1" x 8' 10" (5.82m x 2.69m) narrowing to 6'10''. Two UPVC double glazed windows to rear aspect. Smooth plastered ceiling with two ceiling light points. Fitted bedroom furniture including wardrobe and overhead storage bed surround with corresponding matching drawer units and dressing table. Additional double opening wardrobes. Two wall mounted panelled radiators. Carpet laid throughout.
BEDROOM TWO
8' 7" x 7' 0" (2.62m x 2.13m) Hard wood side door opening to driveway. UPVC double glazed window to side aspect. Smooth plastered ceiling with ceiling light point. Wall mounted panelled radiator. Carpet laid throughout.
USEFUL INFO
Council Tax Band A.
Site fee - £318.58 p/m
Water/Sewerage - Included in the monthly pitch fee.
Gas LPG - gas available direct from your own supplier.
Electricity - Payable at the park office or by Direct Debit/Standing Order.
Home Insurance - All homes must be insured.
Pets - One dog or one cat only per home would be considered.

