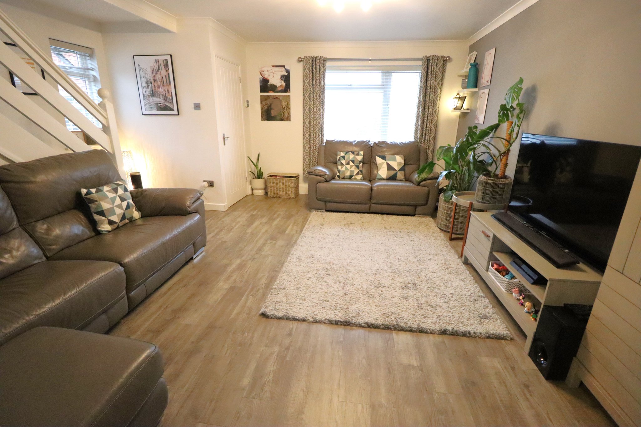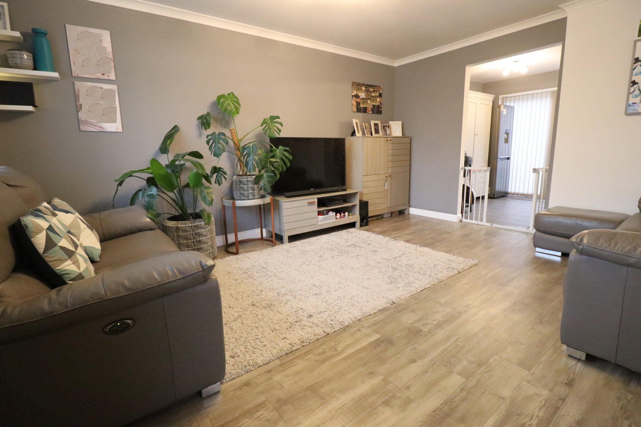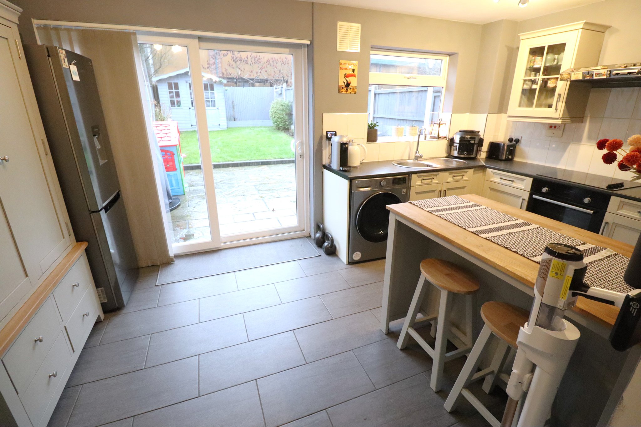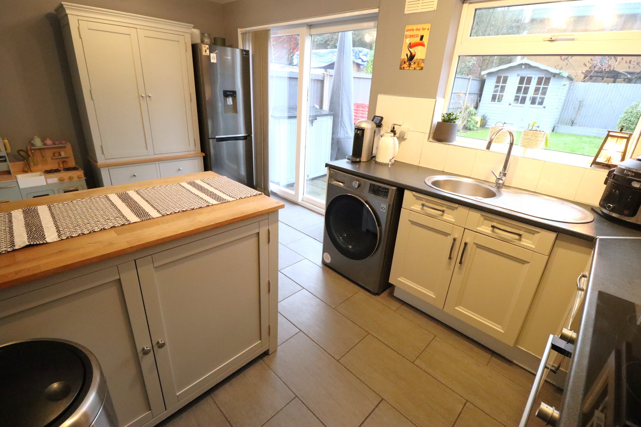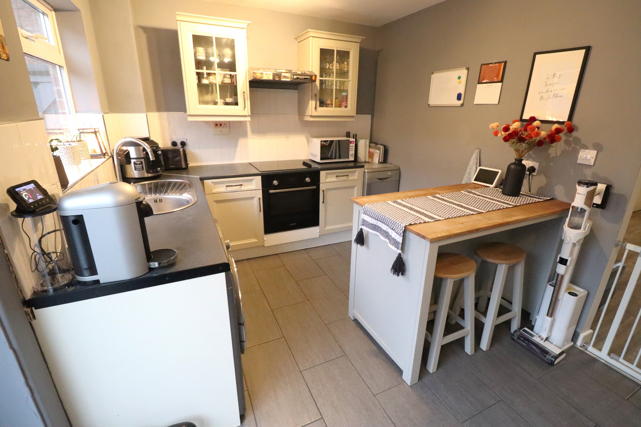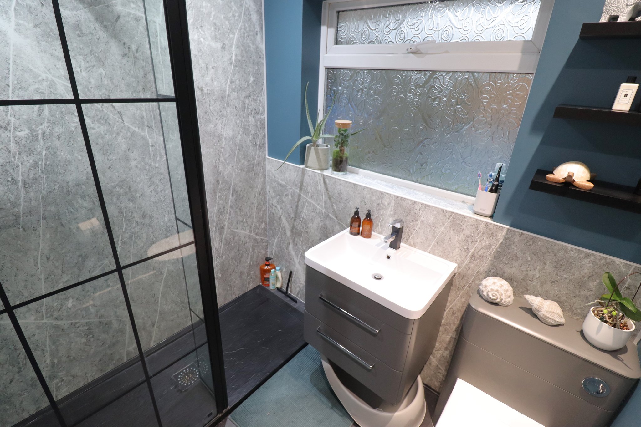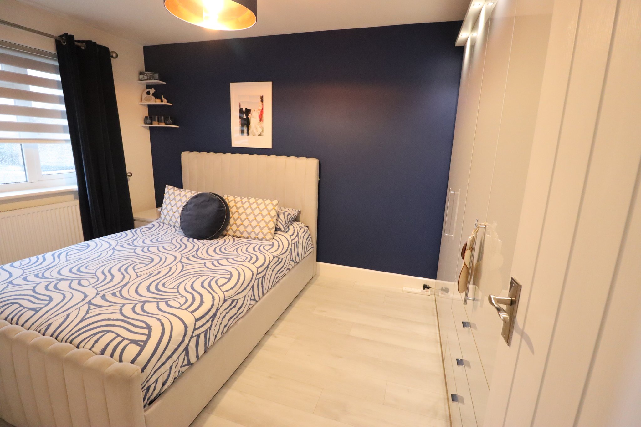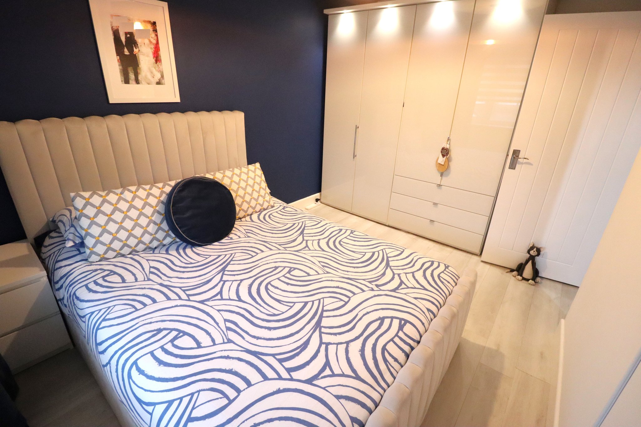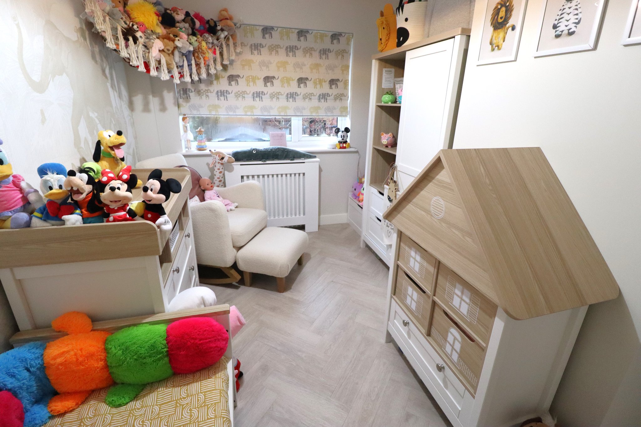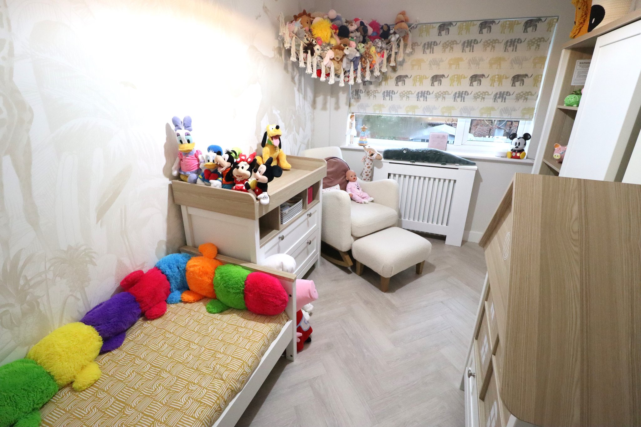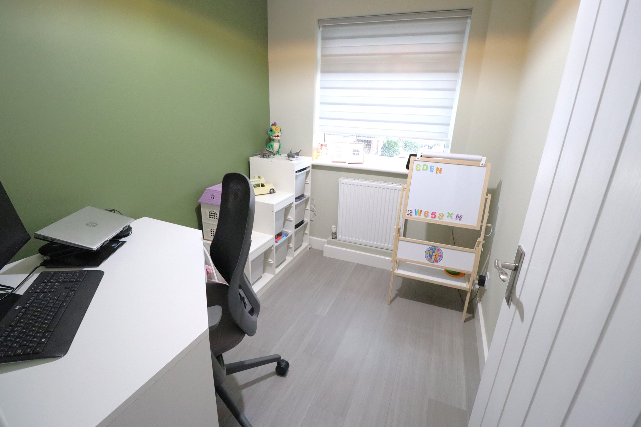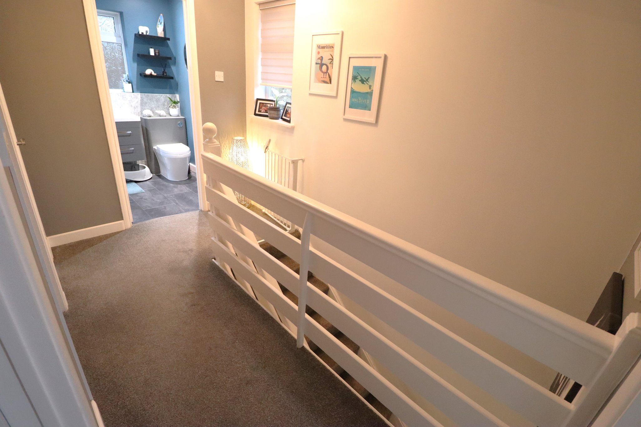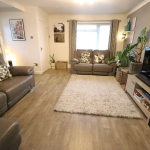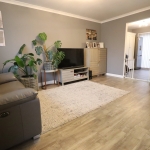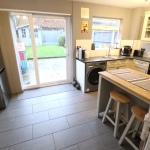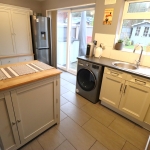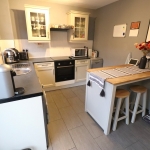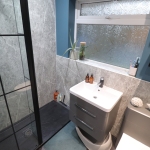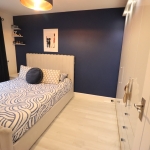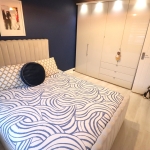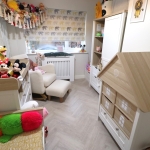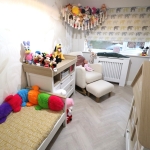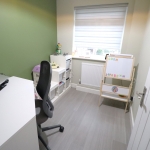Old Mead, Southend-on-Sea
£350,000
** AN ABSOLUTE MUST SEE! ** This stunning home is MOVE-IN READY! With it’s stylish décor & overall finish, this family home is ideal for those wanting a quiet location near to schools, bus routes & Road links. Offering a WEST FACING GARDEN, private off-Road Parking for 3-4 vehicles, MODERN COMBI BOILER & stunning MODERN SHOWER ROOM. Located on Eastwood and Southend Borders near to COUNTRY PARK & Southend Airport.
About this property.
ENTRANCE
Property is approached via a drop kerb from the roadside to a private off-road parking area for 3/4 vehicles. Recently installed composite entrance door with obscure multi-glazed inserts into hallway.
HALLWAY
3' 8" x 4' 3" (1.12m x 1.30m) Coved ceiling with ceiling light point. Contemporary Karndean flooring . Inner door through to living room.
LIVING ROOM
15' 7" x 15' 7" (4.75m x 4.75m) narrowing to 10'11'' to entrance hall. UPVC double glazed window to front aspect. Smooth plastered coved ceiling with ceiling light point. Wall mounted panelled radiator, continuation of Karndean flooring from entrance hall. Additional UPVC double glazed window to side aspect. Carpeted staircase rising to first floor. Built in storage understairs. Square opening to kitchen/family room.
KITCHEN/FAMILY ROOM /DINER
15' 6" x 8' 11" (4.72m x 2.72m) UPVC double glazed window overlooking garden with corresponding sliding patio door. Smooth plastered ceiling with two ceiling light points. Contemporary vertical flat panelled radiator to dining area. Ceramic tiled flooring laid throughout. Kitchen comprises of a range of wall mounted and base level cabinet units and drawers. Rolled edged worktops and ceramic tiled splashbacks. Worktops incorporating a Bosch electric induction hob with Bosch fan assisted oven beneath. Stainless steel circular sink unit with mixer tap & drainer. Space & plumbing for washing machine, additional space for free standing dishwasher.
FIRST FLOOR LANDING
'Via carpeted staircase with timber balustrades. UPVC double glazed window to side aspect. Smooth plastered ceiling with ceiling light point. Access to loft. Loft with large centred boarded throughout. Built in storage cupboard. Carpet laid throughout.
MASTER BEDROOM
12' 10" x 8' 9" (3.91m x 2.67m) UPVC double glazed window to front aspect. Smooth plastered ceiling. Wall mounted panelled radiator. Karndean flooring laid throughout. Feature wardrobes with LED lighting.
BEDROOM TWO
11' 9" x 9' 2" (3.58m x 2.79m) maximum - narrows to 6'9''. UPVC double glazed window to rear aspect. Smooth plastered ceiling with ceiling light point. Wall mounted panelled radiator inset to ornate radiator cover. Feature herringbone Karndean flooring laid throughout.
BEDROOM THREE
7' 11" x 6' 6" (2.41m x 1.98m) UPVC double glazed window to front aspect. Smooth plastered ceiling with ceiling light point. Wall mounted panelled radiator. Karndean flooring laid throughout.
CONTEMPORARY FITTED SHOWER ROOM
6' 8" x 5' 8" (2.03m x 1.73m) Obscure UPVC double glazed window to rear aspect. Smooth plastered ceiling with inset spotlighting. Ceiling vented extractor. Feature crittall style shower cubicle, with inset thermostatic mixer shower with rainfall shower head and additional hand held hose. Suspended wash basin with vanity storage drawer units beneath finished in graphite grey and corresponding push flush WC. Wall mounted flat panelled heated towel rail. Tile effect vinyl floor throughout.
LANDSCAPED WEST FACING GARDEN
Commences with a sandstone feature patio with timber fenced boundaries with side garden gate to parking area. Remainder of the garden comprises of a lawn area with flower shrub borders. Hard standing for a Summerhouse with power & lighting. External water tap.
COUNCIL TAX BAND C
SOUTHEND COUNCIL


