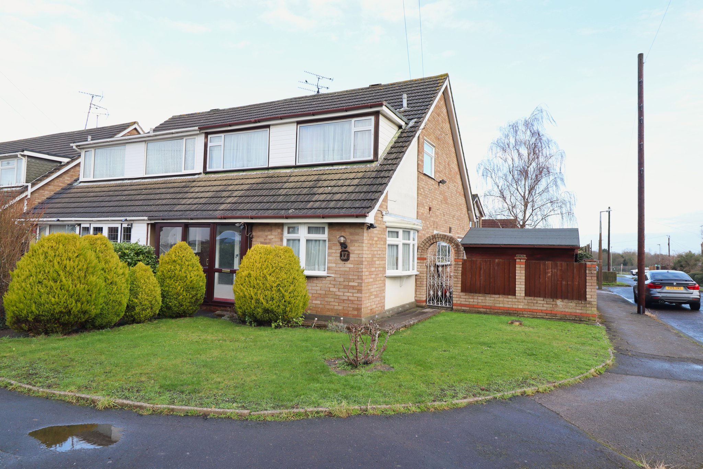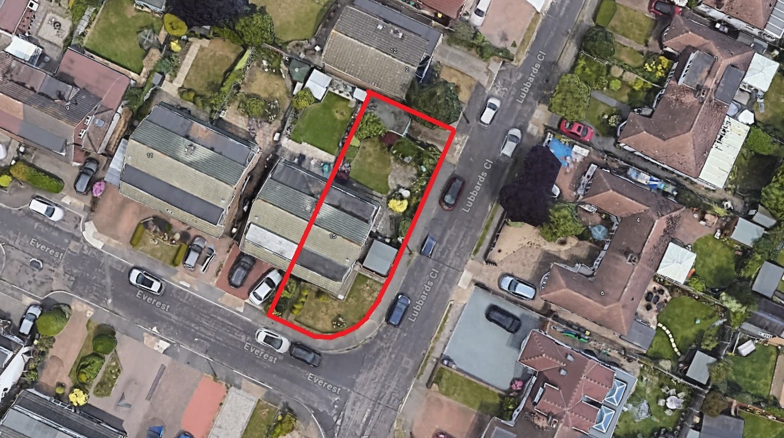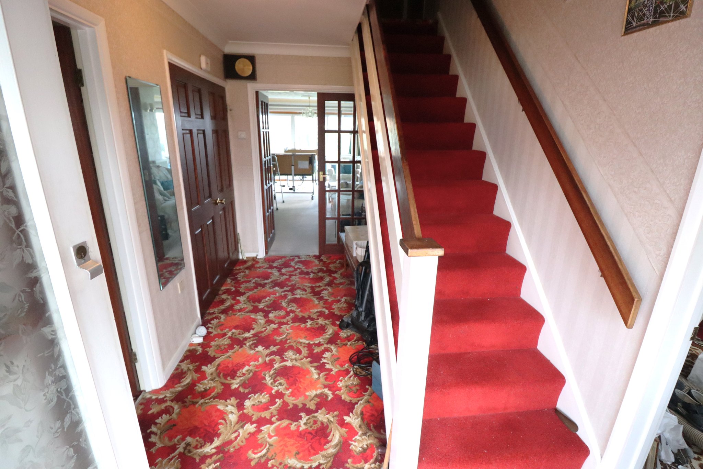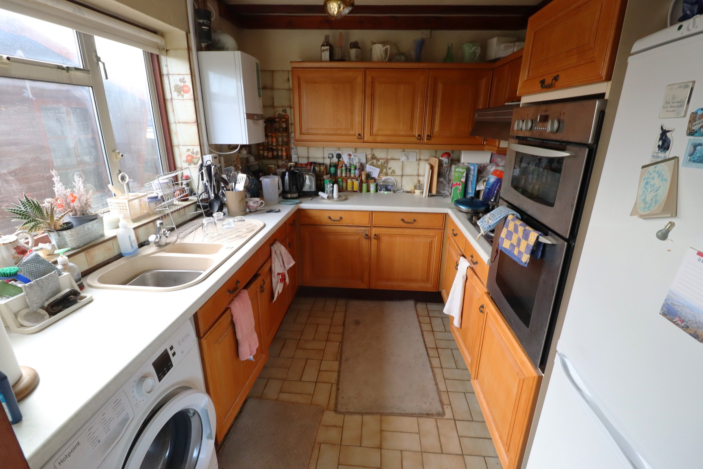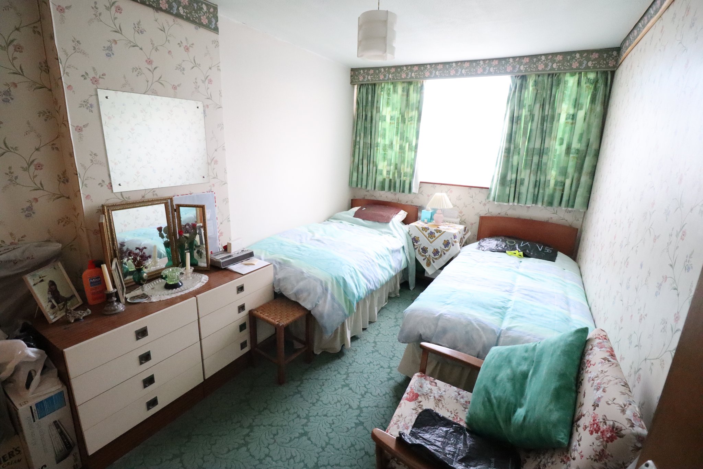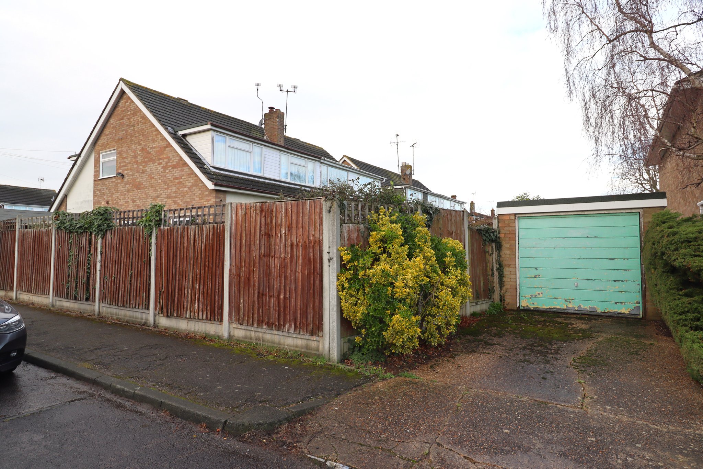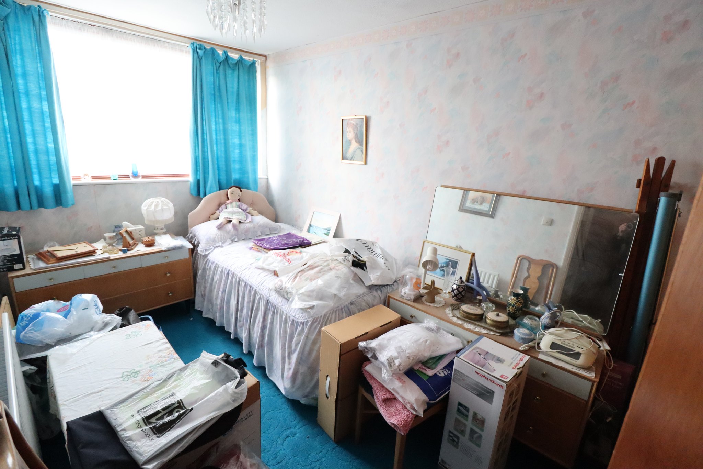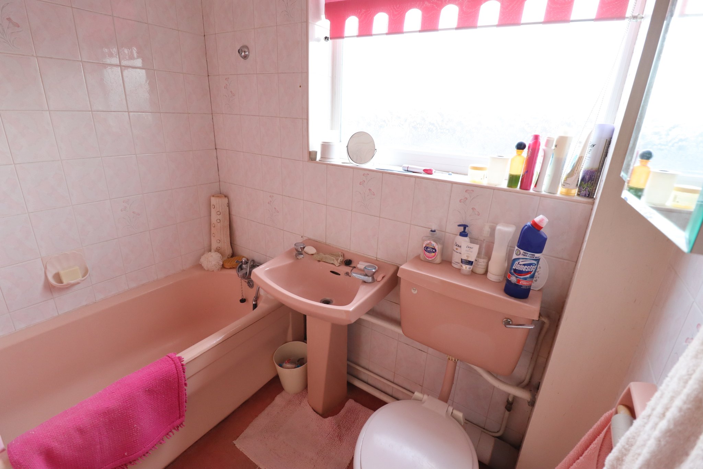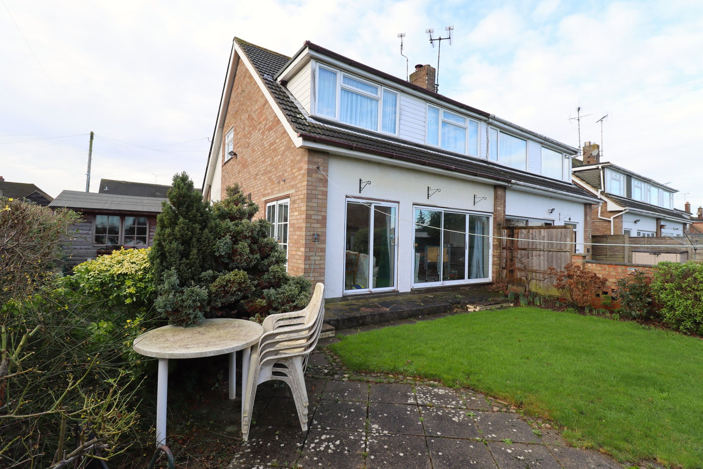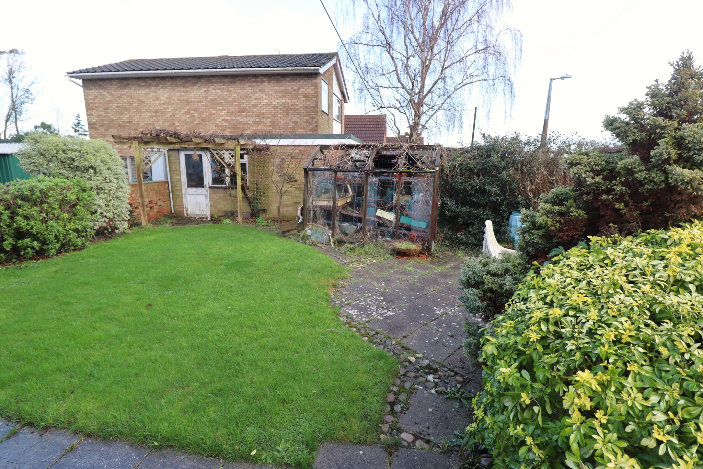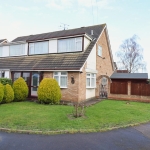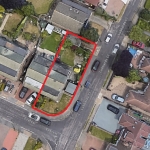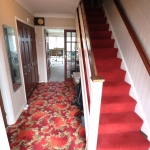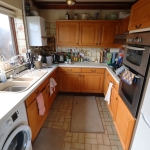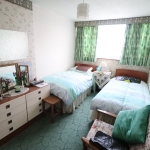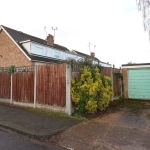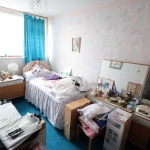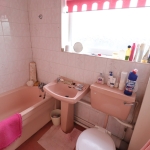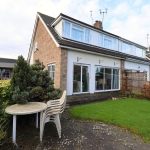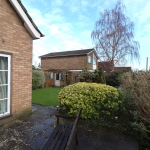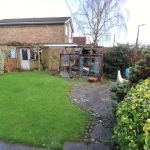Everest, Rayleigh
£450,000
Enjoying a CORNER POSITION is this fantastic family home with 4 GENEROUS BEDROOMS providing ample space for a growing family. The large L-shaped lounge diner provides a spacious area for entertaining, while a SEPARATE DINGING ROOM offers flexibility as either an OFFICE or PLAYROOM. DETACHED GARAGE & DRIVEWAY TO REAR, as well as scope for additional parking on the front. The side space presents an opportunity for future extension, allowing you to tailor the property to your needs. No onward chain!
About this property.
ENTRANCE PORCH
9' 8" x 2' 9" (2.95m x 0.84m) Entrance to the property via a UPVC double glazed sliding door into entrance porch. Wall mounted wall light point. Glazed inner door with corresponding window into entrance hall.
ENTRANCE HALL
7' 3" x 15' 2" (2.21m x 4.62m) Textured coved ceiling. Carpeted staircase rising to first floor. Wall mounted double banked panelled radiator. Built in double cupboard accessed via double opening doors.
GROUND FLOOR WC
2' 11" x 7' 3" (0.89m x 2.21m) Obscure glazed window to front into porch. Textured coved ceiling with ceiling light point. Suite comprises of a pedestal wash basin and close coupled WC.
FORMAL DINING ROOM / PLAYROOM/ HOME OFFICE
15' 1" x 8' 3" (4.60m x 2.51m) UPVC double glazed Bay windows to front and side aspect. Textured coved ceiling with ceiling light point. Two wall mounted light points. Wall mounted panelled radiator. Carpet laid throughout.
L SHAPED LOUNGE DINER
19' 10" x 10' 11" (6.05m x 3.33m) LOUNGE AREA : Textured ceiling with ceiling light point. Four wall mounted light points. Yorkstone fireplace with Gas fire. Wall mounted double banked radiator x 3. Double glazed sliding patio door to garden. Archway through to:
DINING AREA measures 9'4'' x 7'11''. Textured coved ceiling with ceiling light point. Double glazed sliding patio door to rear and double glazed patio doors opening to side. Wall mounted double banked panelled radiator. Two wall mounted light points. Carpet laid throughout. Opening through to kitchen:
KITCHEN
9' 3" x 7' 10" (2.82m x 2.39m) Double glazed window to side aspect. Textured beamed ceiling with ceiling light points. Wall mounted Vailliant boiler. Part ceramic tiled walls/splashbacks. Rolled edged worktops, incorporating a one and a half bowl sink unit with mixer tap & drainer. Four ring Gas hob. Integral Indesit oven & grill. Space & plumbing for washing machine and space for free standing fridge freezer. Wall mounted base level kitchen cabinet unit and drawers. Tiled flooring throughout
FIRST FLOOR LANDING
Via carpeted staircase. Access to loft via pull down loft hatch. Built in airing cupboard housing hot water cylinder, and shelves for towels & linen etc.
BEDROOM ONE
12' 7" x 10' 7" (3.84m x 3.23m) UPVC double glazed window to rear aspect. Textured coved ceiling with ceiling light point. Built in wardrobes, wall mounted panelled radiator. Carpet laid throughout.
BEDROOM TWO
12' 7" x 4' 0" (3.84m x 1.22m) UPVC double glazed window to rear aspect. Textured ceiling with ceiling light point. Wall mounted panelled radiator. Built in wardrobes. Carpet laid throughout.
BEDROOM THREE
7' 3" x 11' 9" (2.21m x 3.58m) UPVC double glazed window to front aspect. textured ceiling with ceiling light point. Wall mounted panelled radiator. Built in wardrobe. Wall mounted built in storage unit inset to recess.
BEDROOM FOUR
8' 5" x 7' 11" (2.57m x 2.41m) UPVC double glazed window to front aspect. Textured ceiling with ceiling light point. Wall mounted panelled radiator. Wall mounted storage unit inset to recess. Carpet laid throughout.
BATHROOM
6' 9" x 5' 6" (2.06m x 1.68m) Obscure UPVC double glazed window to side aspect. Textured coved ceiling with inset spotlighting. Ceramic tiled walls. Wall mounted panelled radiator. Suite comprises of panelled bath with mixer tap & shower attachment. Pedestal wash basin, close coupled WC.
GARDEN
Wrap around garden, accessed via three sets of patio doors. Timber fenced boundaries and garden side gate to front. Timber pitched roof summerhouse. Garden comprises of a range of mature garden shrubs & bushes bordering the fence line. Side patio area and main lawn area. Access to Garage via courtesy door.
GARAGE
Accessed via up & over door at front and courtesy door from garden. Inspection pit for mechanical enthusiasts.
COUNCIL TAX BAND D
Rochford District Council

