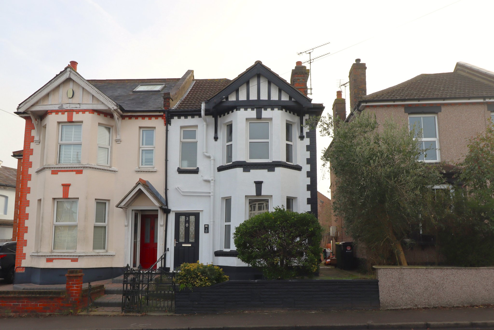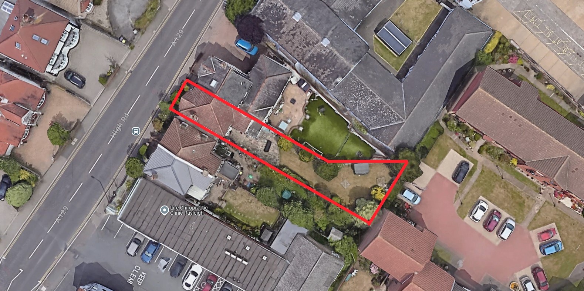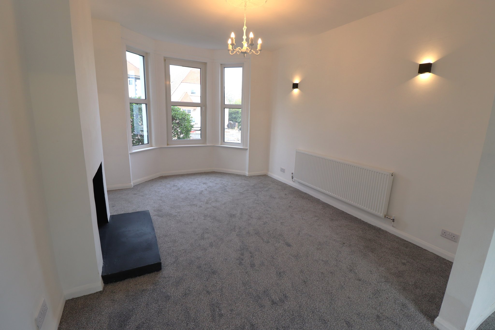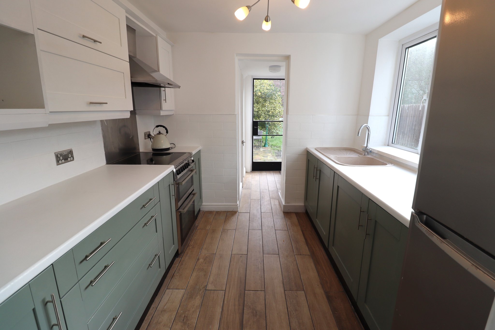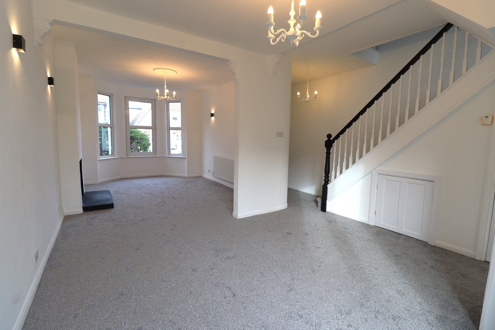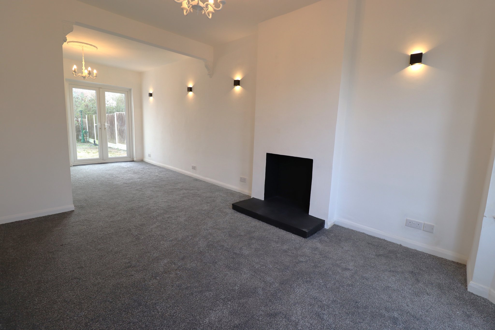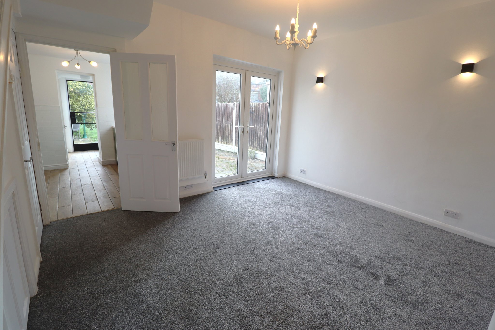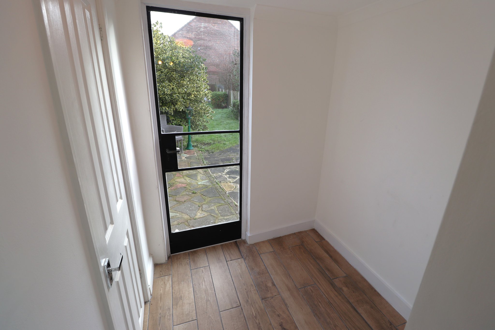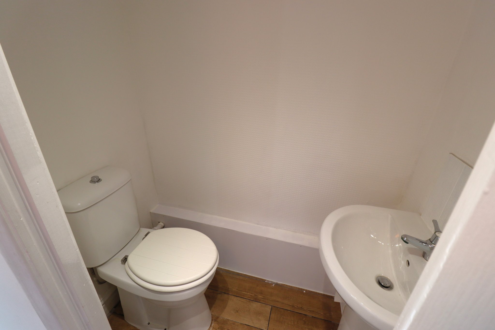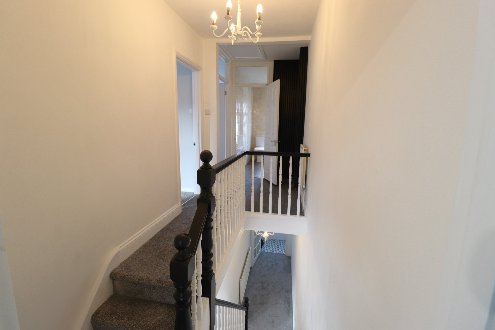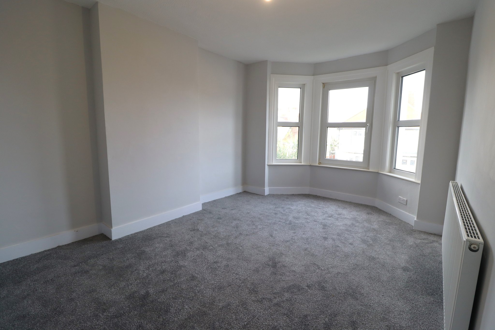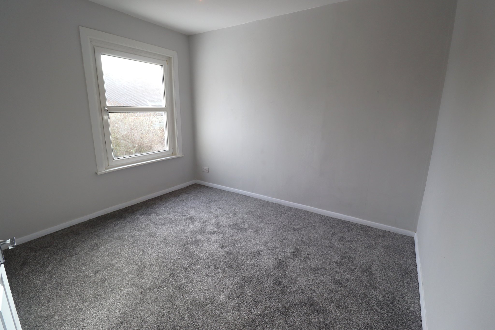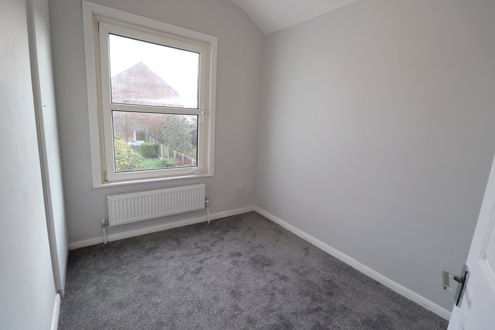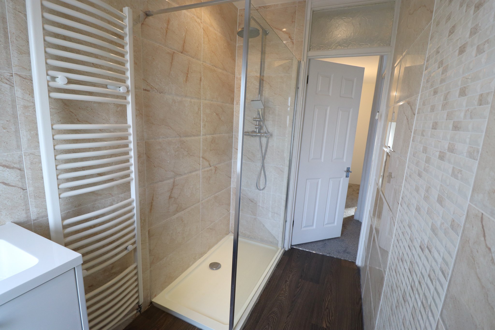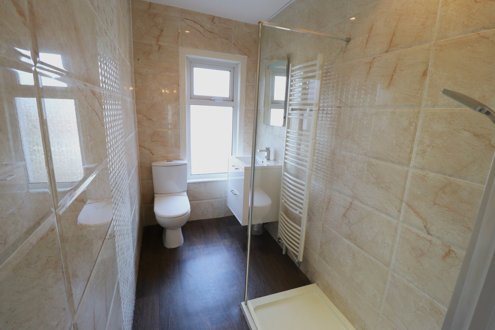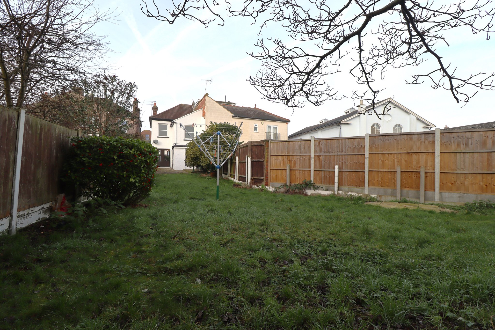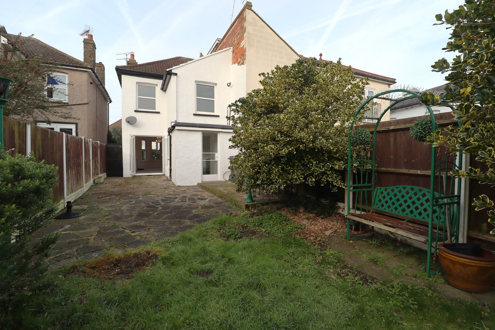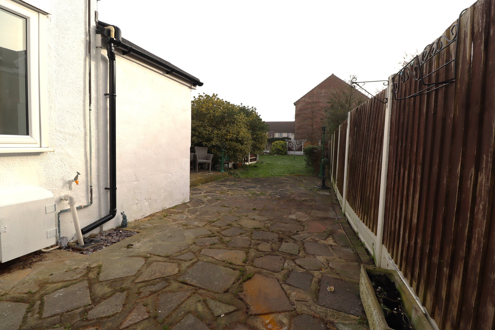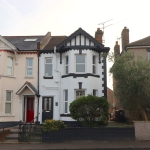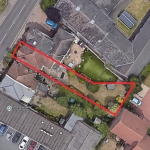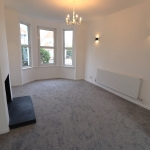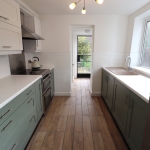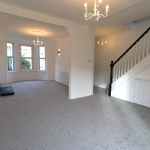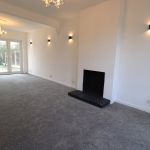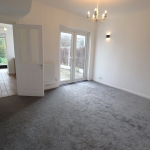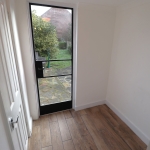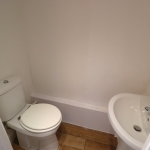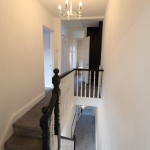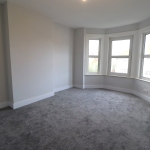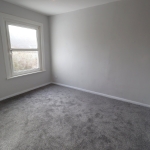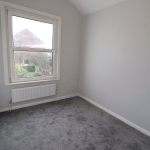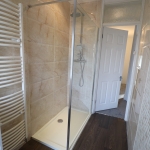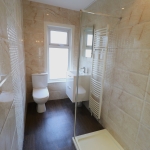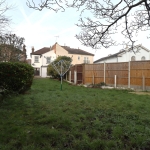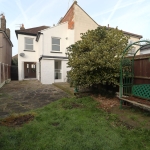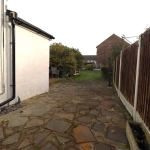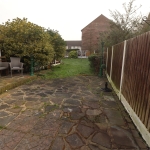High Road, Rayleigh
£400,000
Charming 1920’s character home, LOCATED IN THE HEART OF RAYLEIGH. This home boasts a blend of period features and modern conveniences, with two open-plan reception rooms, separate kitchen, and a ground floor WC. The property has been enhanced by the recently re-carpeted interiors & NEWLY INSTALLED COMBI BOILER. The property offers three well-proportioned bedrooms, perfect for downsizers or first-time buyers looking for a comfortable living space. Outside, the property showcases a LARGE 96FT GARDEN, which widens at the far end, providing ample space for outdoor entertaining or relaxation. Whilst the property does not offer parking, it is conveniently situated right on top of the High St, within a short walk to bus routes, Rayleigh Primary School & the train station. Guide Price £400,000 – £425,000
About this property.
ENTRANCE
Steps up to newly installed composite security entrance door with obscure lead light double glazed inserts into entrance porch.
PORCH
Coved ceiling. Victorian style tile effect flooring. Feature clad walls. inner multi-panel glazed door through to hallway.
HALLWAY
Opening to dining room with smooth plastered ceiling and ceiling light point. Wall mounted panelled radiator. Carpet laid throughout. Stairs rising to first floor.
DINING ROOM
15' 7" narrowing to 13' 0" (4.75m x 3.96m) to staircase x 10'10''. UPVC double glazed patio doors opening to garden. Smooth plastered ceiling with ornate ceiling rose & ceiling light point. Two wall mounted light points. Built in cupboard and additional understairs storage cupboard. Wall mounted central heating thermostat. Opening to living room.
BAY FRONTED LIVING ROOM
15' 3" into Bay window - narrows to 13' 0" (4.65m x 3.96m) x 11'1''. UPVC double glazed Bay windows to front aspect. Smooth plastered ceiling with ornate ceiling rose & ceiling light point. Four wall mounted light points. Wall mounted panelled radiator. Newly laid carpet throughout.
KITCHEN
8' 8" x 8' 4" (2.64m x 2.54m) UPVC double glazed window to side aspect. Smooth plastered ceiling with ceiling light point. Kitchen comprises of a range of wall mounted and base level kitchen cabinet units & drawers, space for free standing fridge/freezer and space for oven with stainless steel splash back and stainless steel extractor over. Ceramic tiled splashback surrounds to worktops. Tiled flooring laid throughout. Sink with mixer tap and drainer. Integral Whirlpool washing machine. Opening through to rear lobby.
REAR LOBBY
5' 5" x 5' 5" (1.65m x 1.65m) Smooth plastered ceiling with inset ceiling light and crittall door opening to garden. Continuation of tiled flooring throughout. Door through to WC.
GROUND FLOOR WC
5' 2" x 3' 1" (1.57m x 0.94m) Coved ceiling with ceiling light point. Pedestal wash basin with tiled splashback. Push flush WC. Continuation of tiled flooring from lobby.
SPLIT LEVEL FIRST FLOOR LANDING
15' 2" x 5' 5" (4.62m x 1.65m) Via carpeted return staircase. Smooth plastered ceiling with ceiling light point. Access to boarded loft with pull down loft ladder. Wall mounted panelled radiator. Carpet laid throughout.
BEDROOM ONE
15' 3" into Bay window x 10' 6" (4.65m x 3.20m). UPVC double glazed Bay window to front aspect. Ceiling light point. Wall mounted panelled radiator. Newly laid carpet throughout.
BEDROOM TWO
10' 10" x 9' 8" (3.30m x 2.95m) UPVC double glazed window to rear aspect. Smooth plastered ceiling with ceiling light point. Wall mounted panelled radiator. Newly laid carpet throughout.
BEDROOM THREE
8' 9" x 7' 3" (2.67m x 2.21m) UPVC double glazed window to rear aspect. Smooth plastered ceiling. Built in storage cupboard housing newly installed Ideal combi boiler. Wall mounted panelled radiator. Newly laid carpet throughout.
MODERN SHOWER ROOM
8' 9" x 4' 8" (2.67m x 1.42m) Obscure UPVC double glazed window to front aspect. Smooth plastered ceiling with inset spotlighting and extractor above shower area. Full ceramic tiled walls, contrasting wood effect vinyl flooring. Wall mounted heated towel rail. Push flush WC, suspended wash basin inset to vanity storage unit. Wall mounted bathroom mirror with inset lighting. Walk in shower cubicle with thermostatic mixer shower inset with rainfall shower head and additional hand held hose.
96FT REAR GARDEN
Large garden, widening at the far end. Commences with a large patio and seating area. Side access gate to front. Remainder of garden is mainly lawn with various shrub borders. Timber fenced boundaries. Outside tap.

