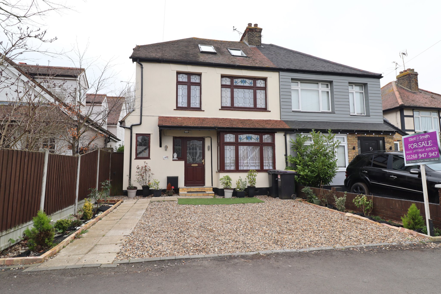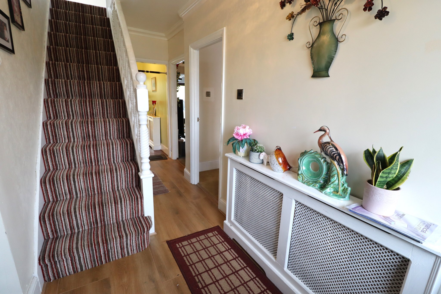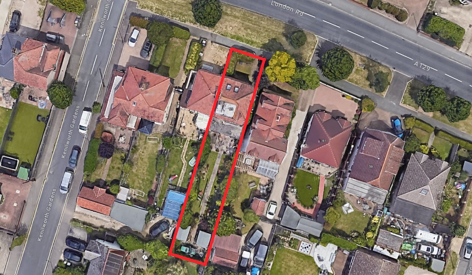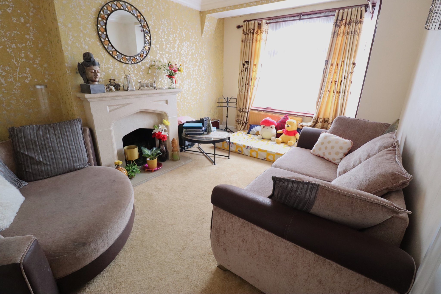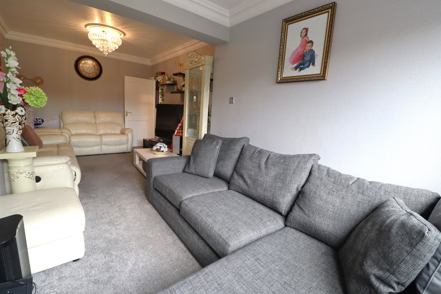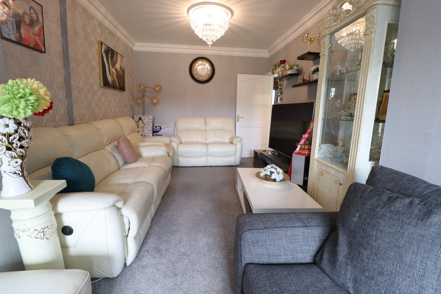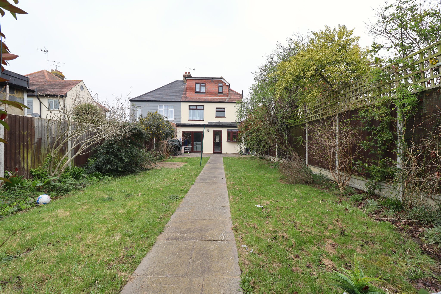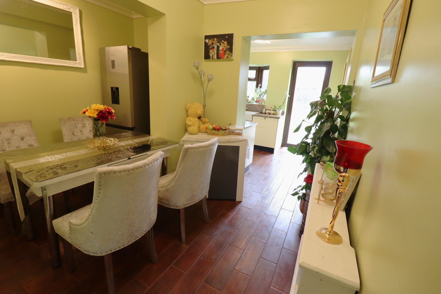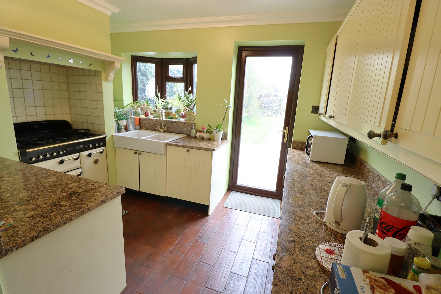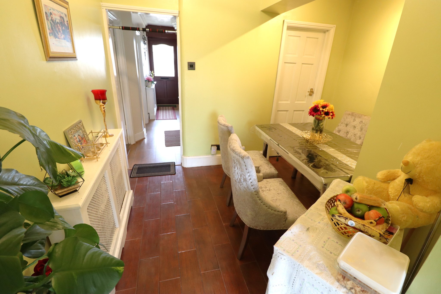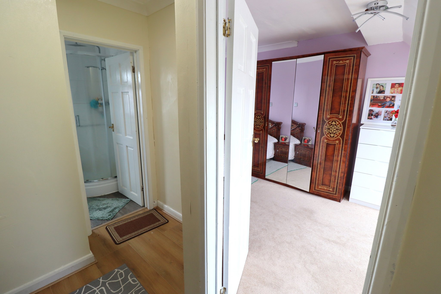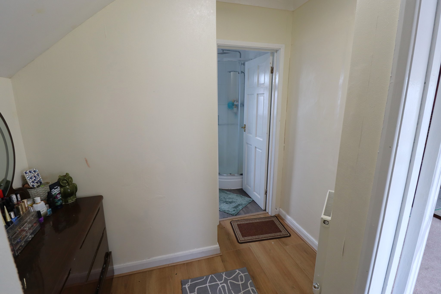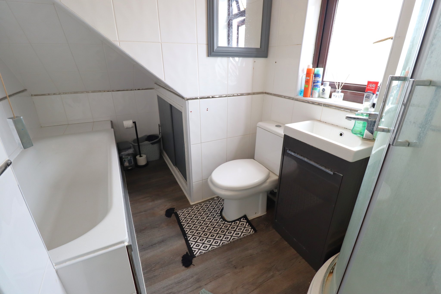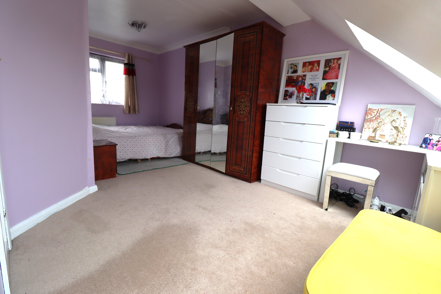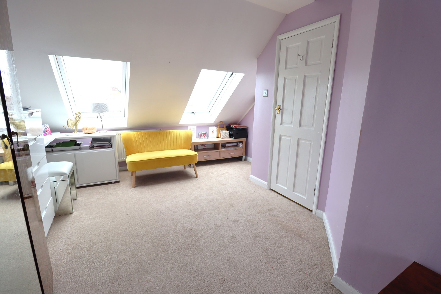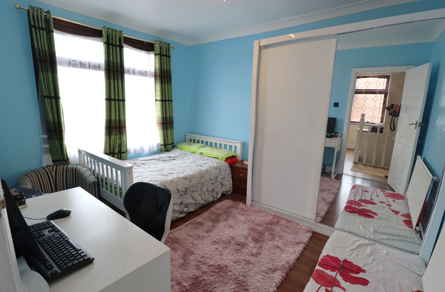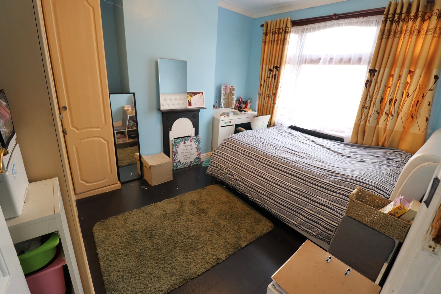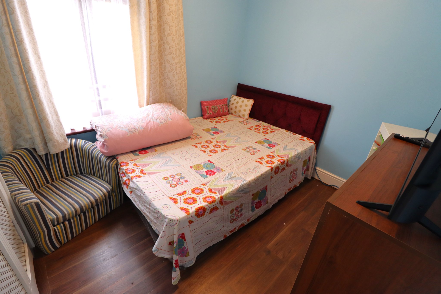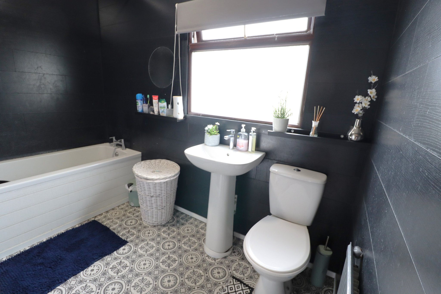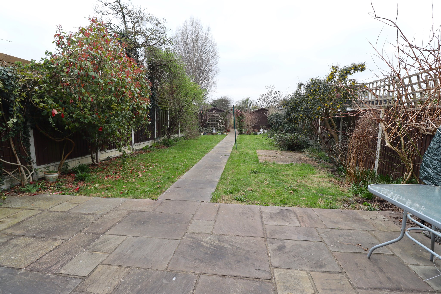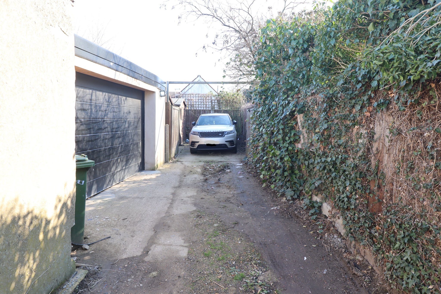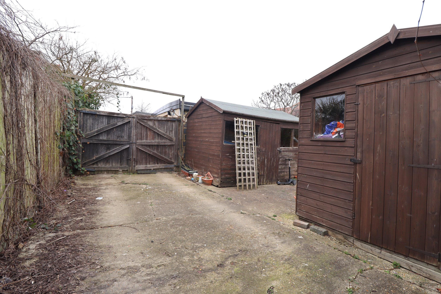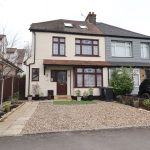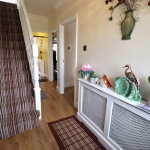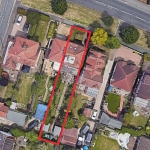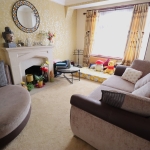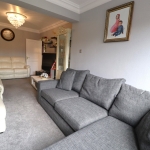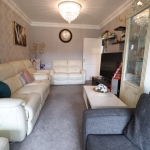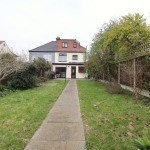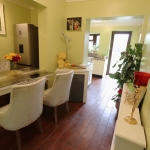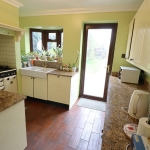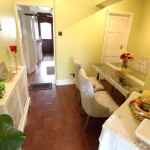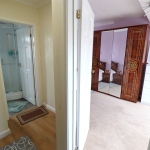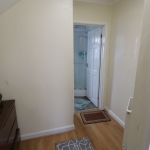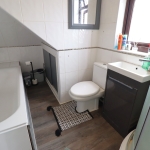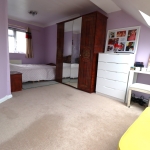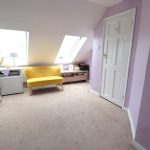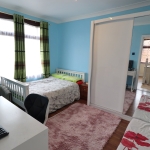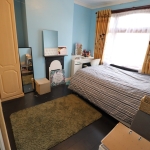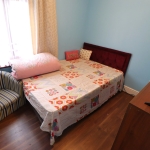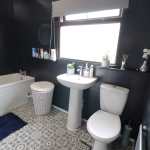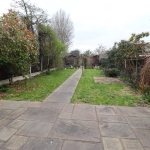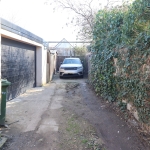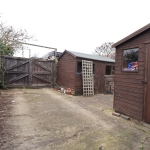London Road, Rayleigh
£500,000
***SPACIOUS PROPERTY OVER THREE LEVELS ***
*** 4 BEDS, 2 BATHS, 2 RECEPTIONS, KITCHEN/DINING, SOUTH FACING GARDEN, REAR PARKING ***
Elliott and Smith invite you to view this INCREDIBLY SPACIOUS, SEMI-DETACHED HOUSE, situated minutes to the High Street, Train Station and Local Shops. School catchment area for Glebe Primary and Sweyne Park Secondary, also catchment area for six surrounding Private Schools.Ground floor offers: Entrance Hallway; Two Spacious Living Rooms; Open-Plan Kitchen/Dining/Utility; Stairs to Upper Floors. The first floor comprises of: Three Double Bedrooms; Family Bathroom. The second floor boasts: Spacious Double Bedroom; Four-Piece Bath Suite.
An exceptionally spacious property, in a great location, perfect for the growing family.
Viewings available seven days a week.
About this property.
SPACIOUS ENTRANCE HALL
FRONT RECEPTION ROOM / SITTING ROOM
15' 1" x 10' 7" (4.60m x 3.23m)
EXTENDED LIVING ROOM
21' 9" x 10' 1" (6.63m x 3.07m)
KITCHEN / DINING AREA
17' 5" x 10' 6" (5.31m x 3.20m) Overall
UTILITY ROOM
9' 5" x 3' 9" (2.87m x 1.14m)
FIRST FLOOR LANDING
1ST FLOOR BEDROOM ONE
12' 3" x 10' 0" (3.73m x 3.05m)
1ST FLOOR BEDROOM TWO
12' 2" x 10' 1" (3.71m x 3.07m)
1ST FLOOR BEDROOM THREE
9' 3" x 8' 1" (2.82m x 2.46m)
1ST FLOOR BATHROOM
9' 3" x 6' 0" (2.82m x 1.83m)
2ND FLOOR LANDING
2ND FLOOR MAIN BEDROOM
18' 4" x 11' 5" (5.59m x 3.48m)
2ND FLOOR BATHRROM
REAR GARDEN
Approx' 100' 0" x 0' 0" (30.48m x 0.00m). Access to rear for Parking. Two sheds. Low maintenance garden, mainly lawned. Timber fenced boundaries.
COUNCIL TAK BAND C
Rochford District Council

