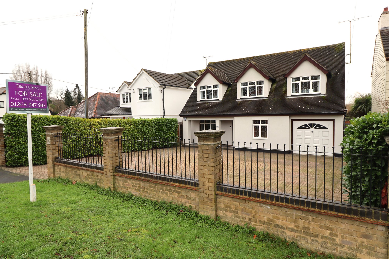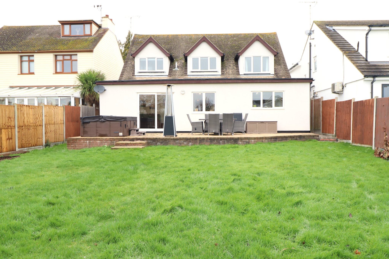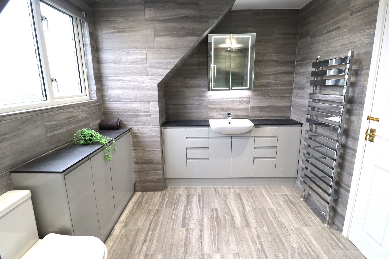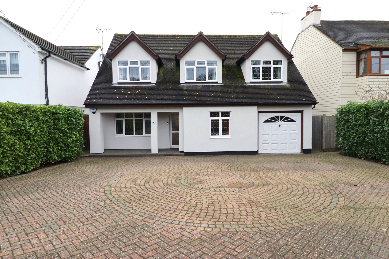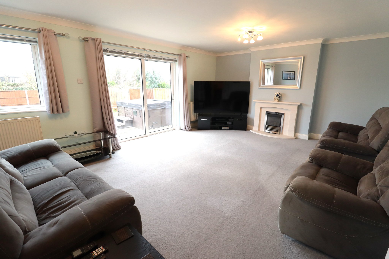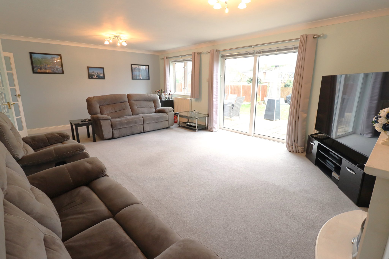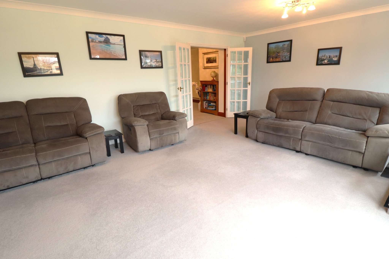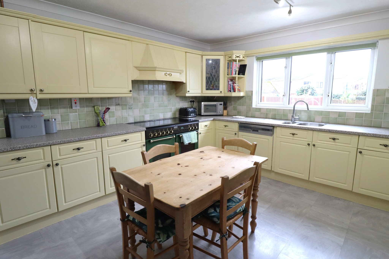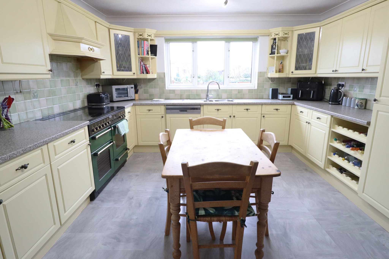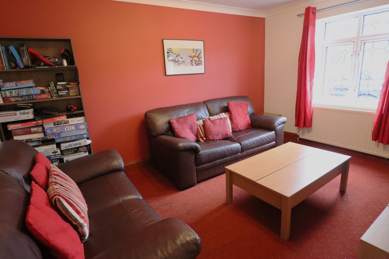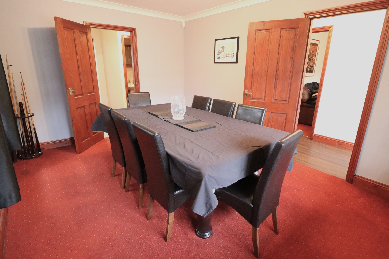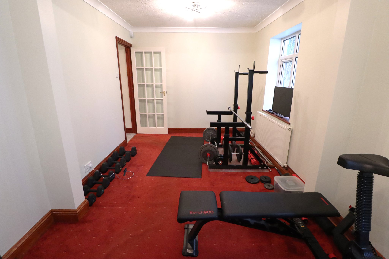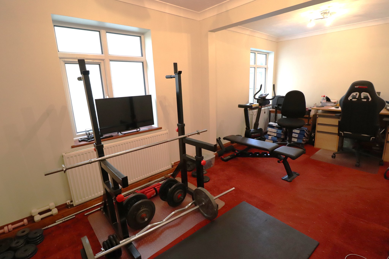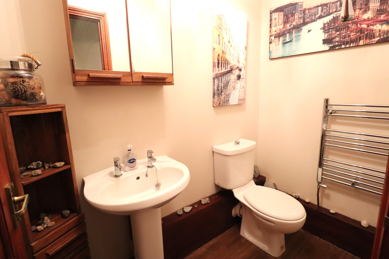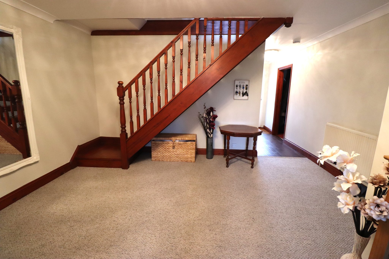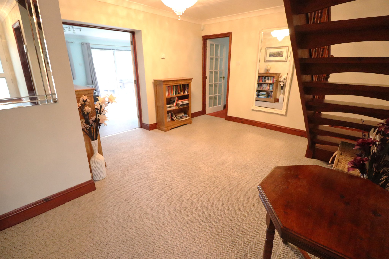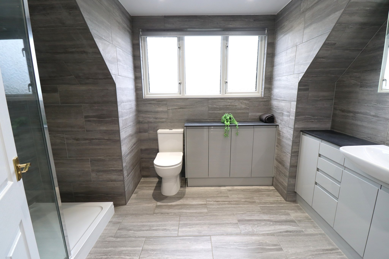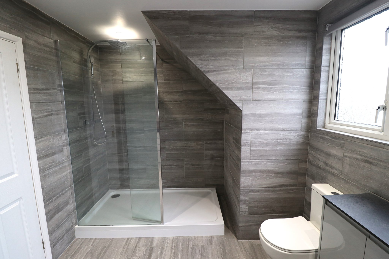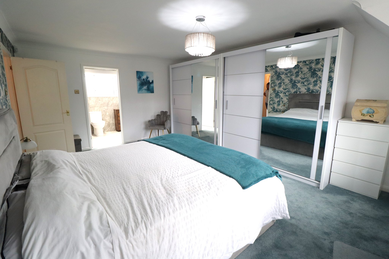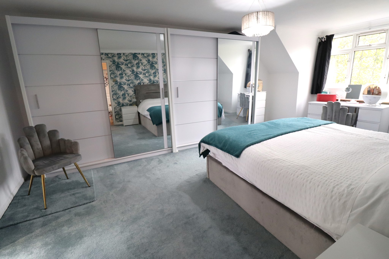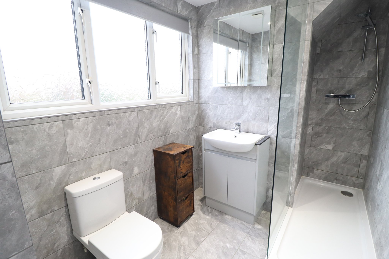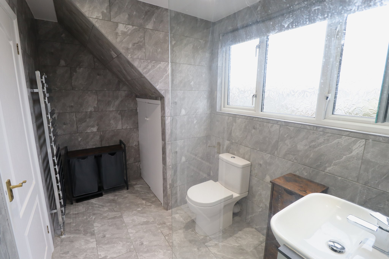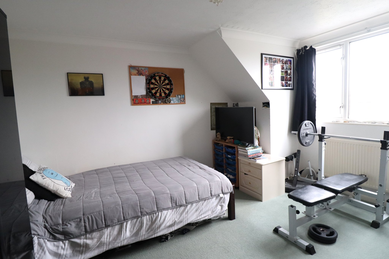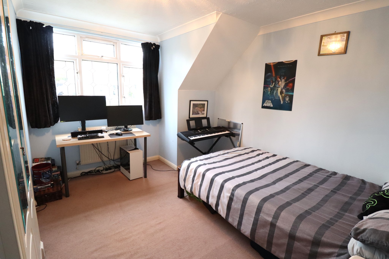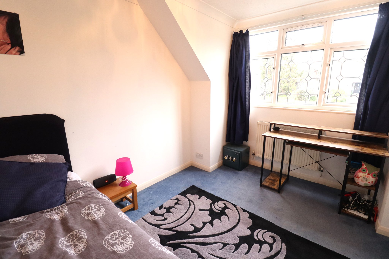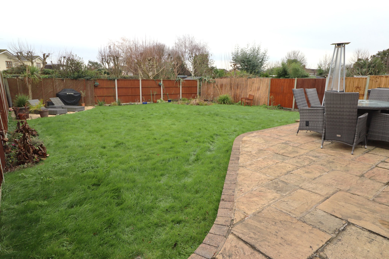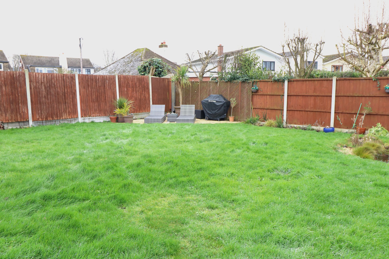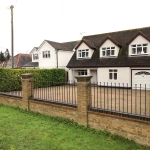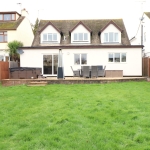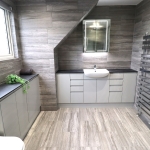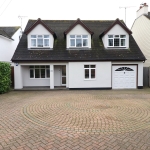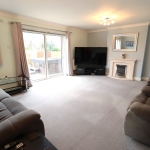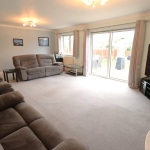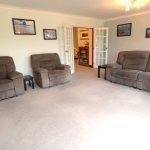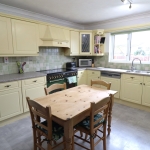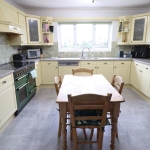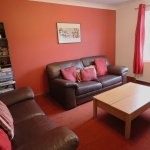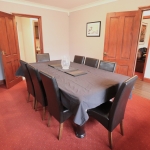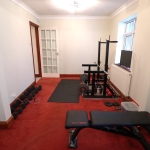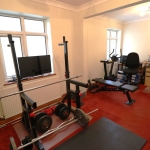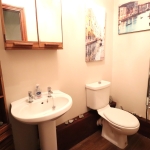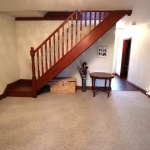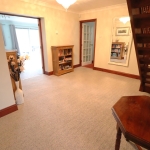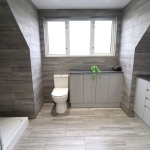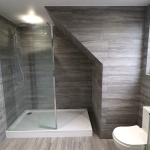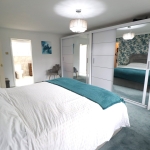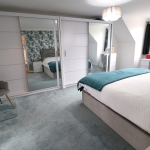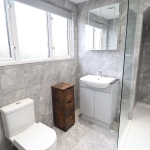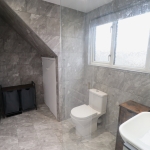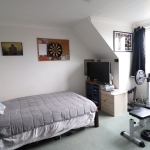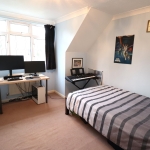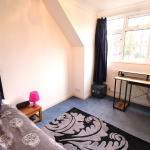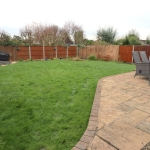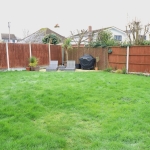Hockley Road, Rayleigh
£875,000
*** SPACIOUS, DETACHED HOUSE, 4 DOUBLE BEDROOMS, 4 RECEPTION, 3 BATHS, 8 VEHICLE DRIVEWAY ***
Elliott and Smith welcome you to view this DETACHED, IMPRESSIVE, IMMACULATE and VERSATILE property, providing an ABUNDANCE of SPACE for all the family, boasting SOUTH FACING REAR GARDEN, 8 VEHICLE DRIVEWAY…Your expectations will be exceeded!
Located close to excellent Primary and Secondary Schools; Minutes to Rayleigh High Street and Station.
VIEWINGS HIGHLY RECOMMENDED – AVAILABLE SEVEN DAYS A WEEK!
About this property.
PROPERTY FRONTAGE
Impressive and attractive detached property boasting: Paved Driveway to Accommodate Eight Vehicles; Access to Rear Garden; Hedge Boundary to Sides; Low Brick Pillared and Metal Rails Front Boundary Wall.
HALLWAY
MAIN AREA: 14' 5" x 12' 3" (4.39m x 3.73m) Grand Entrance Hallway with an abundance of space!
Doors leading to: Reception Room; Dining; Living; Kitchen: Cloakroom; Utility. Featuring: Timber Spindled Staircase to Upper Floor; Carpeted Flooring; Ceiling Light Fittings; Radiator.
LIVING ROOM
22' 4" x 15' 0" (6.81m x 4.57m) French Doors leading to a stunning and spacious living room, benefiting from: Double Glazed Glass Sliding Patio Doors and Window with Rear Garden Views, boasting an abundance of naturallLight flowing through. Feature fireplace; Carpeted Flooring; Radiators; Ceiling Light Fittings.
KITCHEN
15' 0" x 13' 0" (4.57m x 3.96m) Entertain and dine in this gorgeous Chef's Delight Kitchen, boasting: Stylish Range Cooker; Integrated Appliances to include: Dishwasher; Range Hood; Wine Rack. Fitted Kitchen Providing Plenty of Work Surfaces; Wall and Base Units, Display Cabinet and Drawers; Mixer Tap to One and a Half Bowl Stainless Steel Sink; Space for Fridge/Freezer; Ceramic Tiled Splashbacks; Tiled Flooring; Radiator; Ceiling Light Fittings. Door to Side Access; Door to Utility. Windows to Rear Garden.
UTILITY ROOM
7' 2" x 3' 6" (2.18m x 1.07m) Plumbing for Washing Machine and Space for Dishwasher plus Additional Storage Space. Lead Panelled Double Glazed Window to Side Aspect.
CLOAKROOM
6' 7" x 3' 11" (2.01m x 1.19m) Traditional Cloakroom comprising of: Hot and Cold Taps to Pedestal Basin; WC. Timber Flooring; Wall-Mounted Mirrored Cabinet; Chrome Towel Radiator.
DINING ROOM
14' 4" x 10' 9" (4.37m x 3.28m) Spacious and Social Dining Room, Ideal for large gatherings for family and friends. Lead Panelled Double Glazed Windows to Front and Side Aspect; Carpeted Flooring; Radiator; Ceiling Light Fittings.
FRONT RECEPTION/GROUND FLOOR BEDROOM
13' 8" x 10' 3" (4.17m x 3.12m) Spoilt for choice with multiple and versatile reception rooms. Whether you are looking for a property with downstairs bedroom/home office/study/snug/media/games room, this property provides for ALL your needs. Sunny and spacious with: Lead Pannelled Double Glazed Window to Front Aspect; Carpeted Flooring; Radiator; Ceiling Light Fittings.
HOME OFFICE/BEDROOM/GYM
17' 11" x 9' 1" (5.46m x 2.77m) A spacious room offering the same versatility as the front reception room. For a family looking for multiple rooms, this property will live up to your expectations. Comprising of:
Lead Panelled Double Glazed Windows to Side Aspect; Carpeted Flooring ; Radiator; Ceiling Light Fittings.
FIRST FLOOR HALLWAY
11' 0" x 6' 2" (3.35m x 1.88m) Carpeted Flooring; Radiator; Ceiling Light Fittings. Door to: Bedrooms and Main Bathroom; Loft Access, Fully Boarded and Insulated, accessed via drop-down loft ladder.
MAIN BEDROOM
19' 11" x 12' 11" (6.07m x 3.94m) Exceptional bedroom suite comprising of: Two Large Wardrobes with Mirrored and Panel Sliding Doors; Lead Panelled Double Glazed Window to Front Aspect; Carpeted Flooring; Ceiling Light Fittings. Door to En-Suite.
EN-SUITE SHOWER ROOM
12' 11" into shower cubicle x 6' 1" max (3.94m x 1.85m) Stylish newly-fitted suite, comprising of: Large Walk-in Shower; Glass Shower Screen; Wall-Mounted Shower; Mixer Tap to Vanity Unit; WC; Wall-Mounted Mirrored Cabinet: Wall-Mounted Chrome Towel Radiator; Fully Tiled Walls and Flooring; Storage Cupboard to Eaves; Double Glazed Windows to Rear Aspect.
BEDROOMS TWO, THREE, FOUR
BED TWO 13' 5" x 11' 0" (4.09m x 3.35m)
BED THREE 12' 6" x 11' 0" (3.81m x 3.35m)
BED FOUR 11' 0" max x 10' 9" (3.35m x 3.28m)
All Good Sized Double Bedrooms Comprising of: Carpeted Flooring Throughout; Lead Panelled Double Glazed Windows; Radiators; Ceiling Light Fittings.
SHOWER ROOM
11' 0" x 8' 5" max (3.35m x 2.57m) Newly Installed, Stunning & Stylish Suite comprising of: Large Walk-In Shower; Glass Shower Screen; Wall-Mounted Rainfall Shower and Hand Held Shower Attachment; Fitted Base Units; Large Vanity Cabinet and Drawers; Mixer Tap to Basin; WC; Fully Tiled to Walls and Flooring; Wall-Mounted Mirrored Cabinet; Double Glazed Window to Rear Aspect; Ceiling Light Fittings.
REAR GARDEN
SOUTH FACING, Private, Low Maintenance, Fully Fenced Rear Garden. Lovely large lawn area with suntrap patio area to rear; Large paved patio for entertaining and al-fresco dining.
ADDITIONAL INFORMATION
SIlicone Rendered Externally
Newly installed En-Suite
Newly installed Family Bathroom
Loft - Fully Boarded and Insulated

