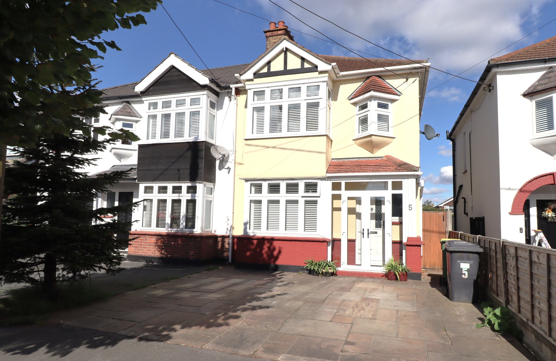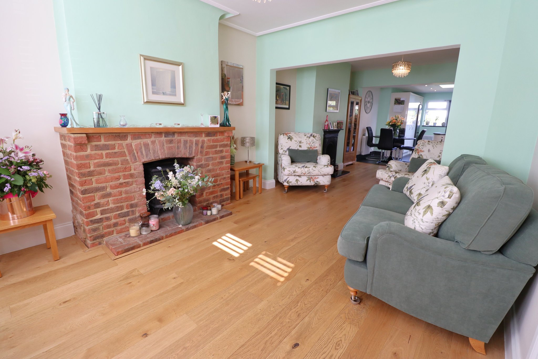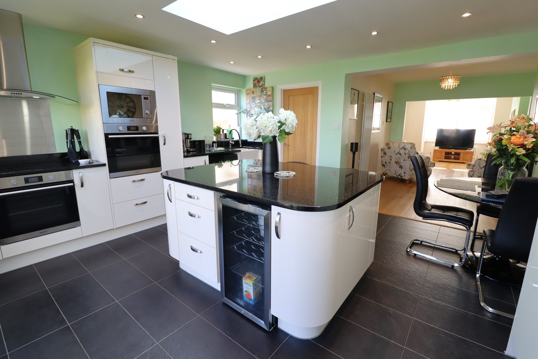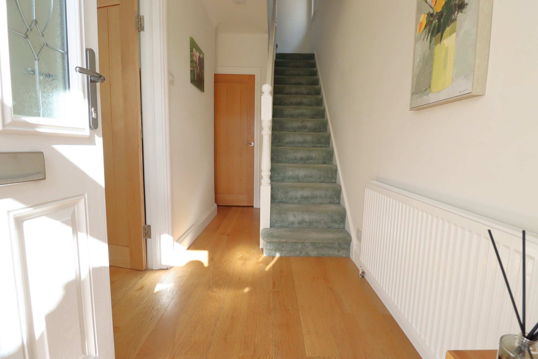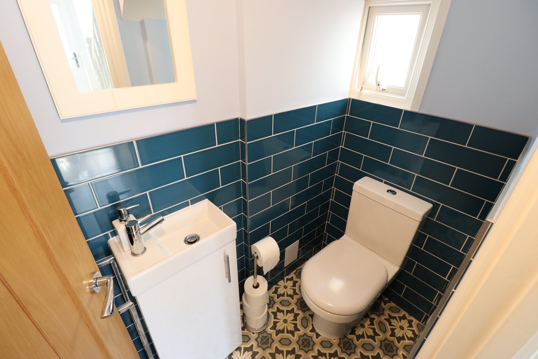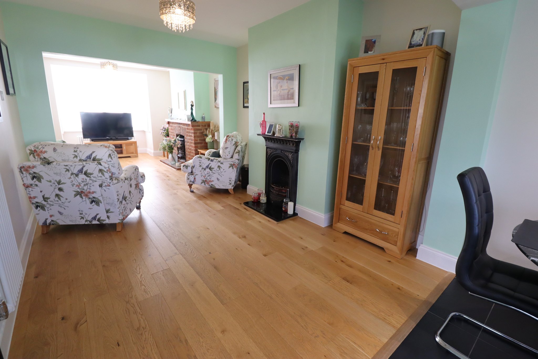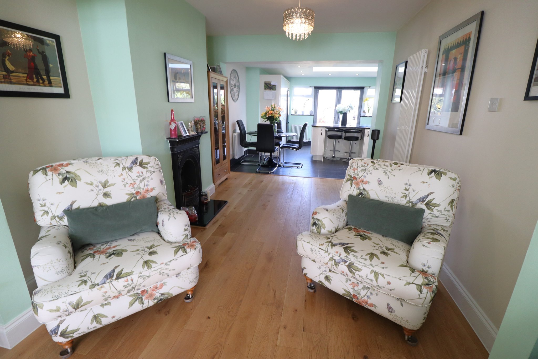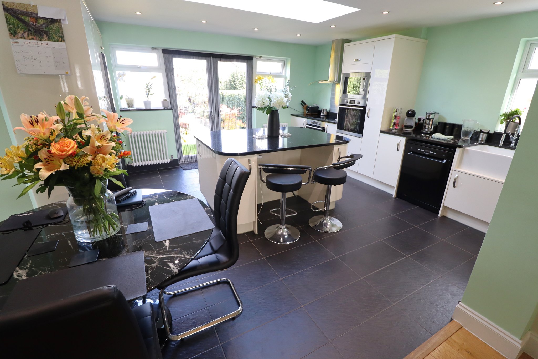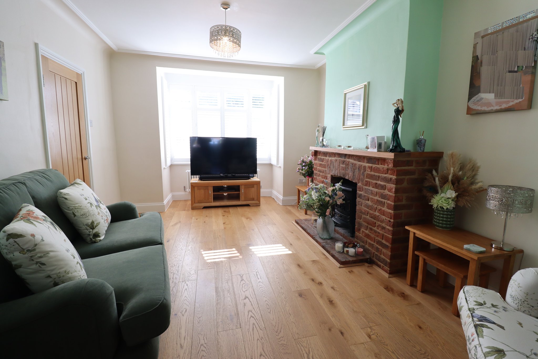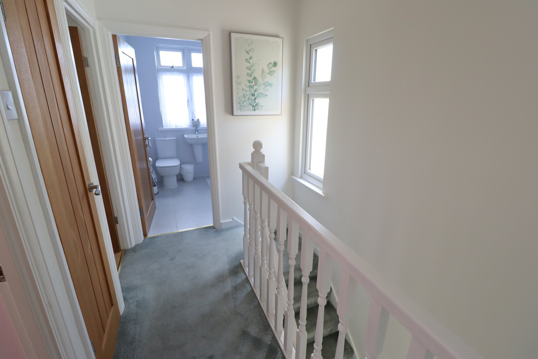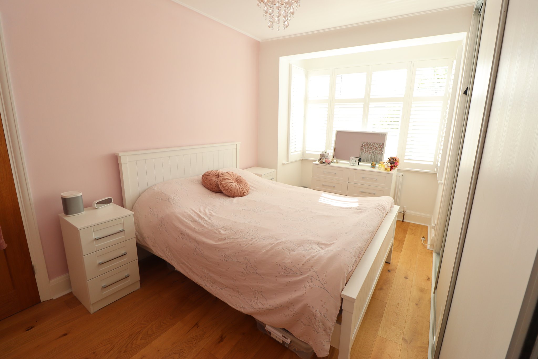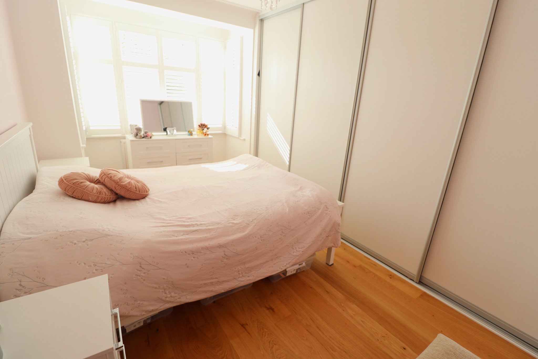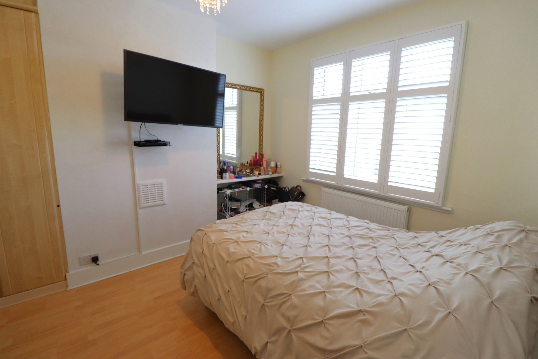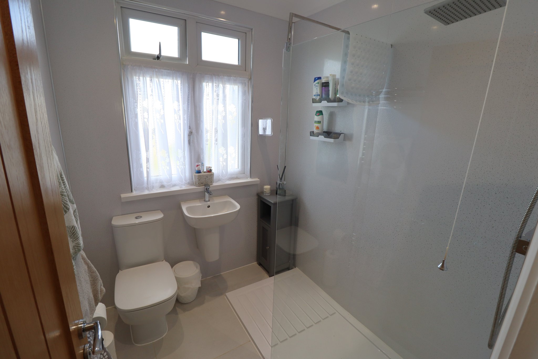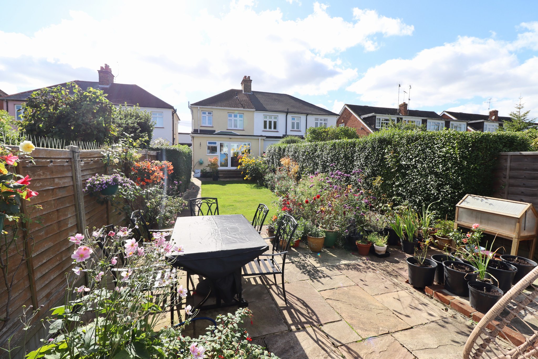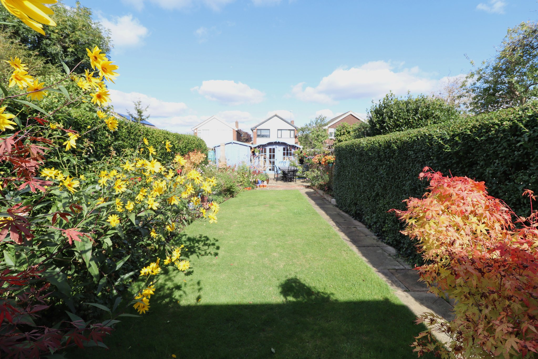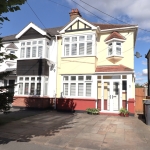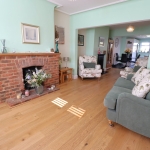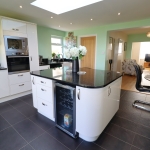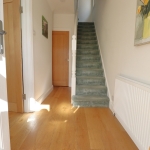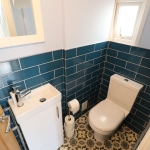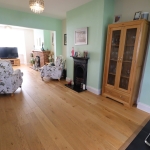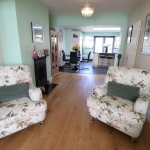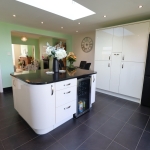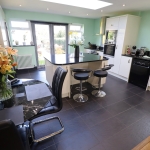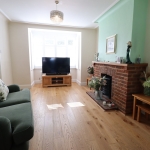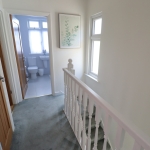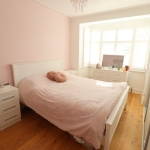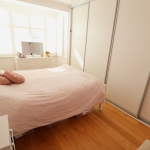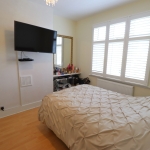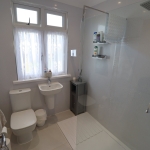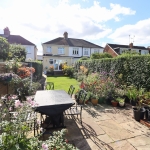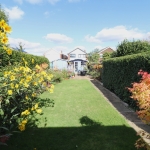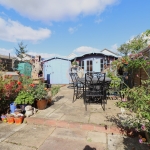Leslie Road, Rayleigh
£475,000
*** 1920’S EXTENDED FAMILY HOME – STUNNING KITCHEN FAMILY ROOM – LARGE REAR GARDEN (APPROX 85FT) *** This magnificent home in LESLIE RD is just a SHORT WALK TO HIGH ST, SCHOOLS & BUS ROUTES. 2 RECEPTION AREAS, large UTILITY ROOM & Ground Floor WC. There is also future scope for a loft conversion (stpp). An absolute must see home BURSTING WITH CHARACTER! Guide Price £475,000 – £500,000.
About this property.
FRONTAGE
Property is approached via a drop kerb from roadside to an Indian sandstone driveway for two vehicles.
ENTRANCE PORCH
7' 4" x 2' 5" (2.24m x 0.74m) UPVC double glazed entrance porch via double opening doors. Quarry tiled flooring and ceiling light point. Recently installed composite inner entrance door with feature lead light double glazed inserts opening into hallway.
ENTRANCE HALL
12' 3" x 4' 10" (3.73m x 1.47m) Smooth plastered corniced ceiling with ceiling light point. Wall mounted panelled radiator. Carpeted staircase with timber balustrade rising to first floor, with built in understairs storage cupboard and Oak flooring laid throughout. Door through to ground floor WC.
GROUND FLOOR WC
5' 11" x 3' 0" (1.80m x 0.91m) Corniced ceiling with wall mounted light point. UPVC obscure double glazed side window. White suite comprises a push flush WC, wash basin with mixer tap inset to gloss vanity storage unit. Contemporary ceramic tiles at half height, and Victoria style tile effect flooring laid throughout.
BAY FRONTED LIVING ROOM
14' 6" into Bay - narrowing to 11' 10" x 11'4''. UPVC double glazed Bay window to front aspect with internal fitted shutter blinds. High level smooth plastered corniced ceiling with ceiling light point. Victorian style wall mounted panelled radiator with thermostatic radiator valve. Centred brick built fireplace, incorporating a multi-fuel log burner. Solid Oak flooring laid throughout to dining area.
DINING AREA
11' 11" x 10' 2" (3.63m x 3.10m) Smooth plastered ceiling with ceiling light point. Centred Victorian Cast Iron fireplace with granite hearth. Contemporary vertical wall mounted panelled radiator, continuation of solid Oak flooring from living room. Opening through to kitchen/family room.
KITCHEN/FAMILY ROOM
16' 7" x 14' 5" (5.05m x 4.39m) UPVC double glazed patio doors with corresponding side windows opening to garden. Smooth plastered ceiling with inset spotlighting and feature atrium pitched ceiling finished in UPVC. Corresponding obscure double glazed window to side aspect. Contemporary kitchen comprises of a range of wall mounted and base level kitchen cabinet units, finished in gloss with granite worktops. Feature centred Island breakfast bar with space for wine cooler. Feature Butler sink with mixer tap over. Space & plumbing for dishwasher. Integral appliances include a four ring induction hob with stainless steel splashback and stainless steel and glass trim extractor over. Two integral Hotpoint electric fan assisted ovens. Integral Hotpoint microwave. Adjacent units surround space for fridge freezer. Three Victorian style wall mounted radiators with thermostatic radiator valves. Ceramic tiled flooring throughout. Inner door through to utility room.
UTILITY ROOM
9' 0" x 5' 10" (2.74m x 1.78m) Obscure UPVC double glazed door to garden. Smooth plastered ceiling. Wall mounted extractor vent. Worktop with space & plumbing beneath for additional appliances. Wall mounted cabinet storage unit. Wall mounted panelled radiator. Continuation of ceramic tiled flooring from kitchen throughout.
FIRST FLOOR LANDING
8' 7" x 5' 11" (2.62m x 1.80m) Via carpeted staircase with timber balustrade. Smooth plastered ceiling with access to loft via pull down loft hatch. Ceiling light point. UPVC obscure double glazed window to side aspect. Carpet laid throughout. Built in airing cupboard housing hot water cylinder.
BEDROOM ONE
14' 7" narrowing to 11' 10" x 10'5'' into wardrobe. UPVC double glazed Bay window to front aspect with internal fitted shutter blinds. Smooth plastered corniced ceiling with ceiling light point. Wall mounted panelled radiator. Built in wardrobes via sliding doors. Oak flooring laid throughout.
BEDROOM TWO
9' 11" to built in wardrobes x 10' 5" (3.02m x 3.17m) UPVC double glazed window to rear aspect with fitted internal shutter blinds. Smooth plastered ceiling with ceiling light point. Wall mounted panelled radiator. Built in wardrobes. Wood laminate flooring laid throughout.
BEDROOM THREE
8' 5" x 5' 11" (2.57m x 1.80m) Ceiling light point. UPVC double glazed oriel window to front with fitted internal shutter blinds. Built in fitted wardrobes. Wall mounted panelled radiator. Wood laminate flooring throughout.
CONTEMPORARY SHOWER ROOM
6' 7" x 5' 9" (2.01m x 1.75m) Obscure UPVC double glazed window to rear aspect. Smooth plastered ceiling with inset spotlighting and coving. Wall vented extractor fan. Suite comprises of a push flush WC., suspended wash basin with mixer tap. Walk in double shower unit with thermostatic mixer shower with rainfall shower head and additional hand held hose. Chrome heated towel rail. Quartz effect panelled walls and tiled flooring laid throughout
GARDEN APPROX' 85FT
Commences with steps down from Kitchen family room extending down to the side of the property to front side access. Offset pathway leading to the far end of the garden. An array of mature shrubs, hedgerows and flower beds. External tap and power points. Large summer house with power and lighting. Separate shed with power and lighting. Chimenea style barbecue to remain.
COUNCIL TAX BAND D
Rochford District Council

