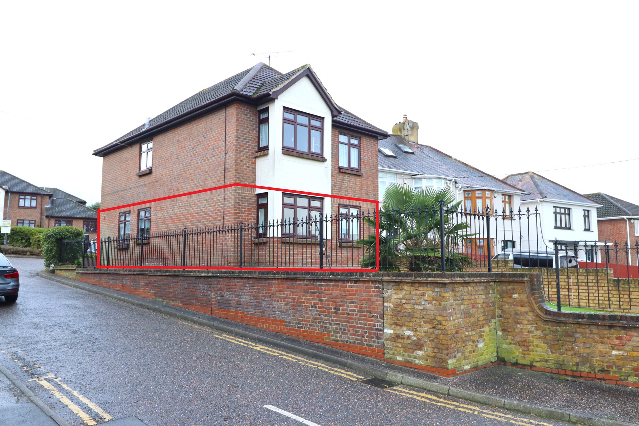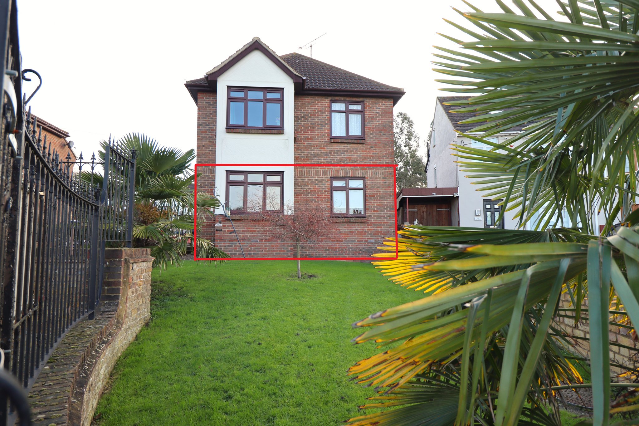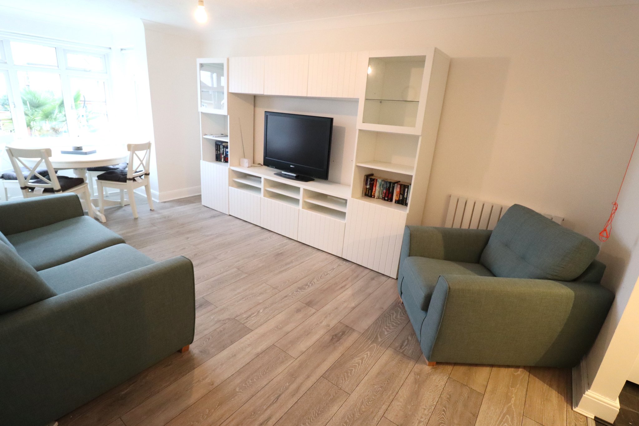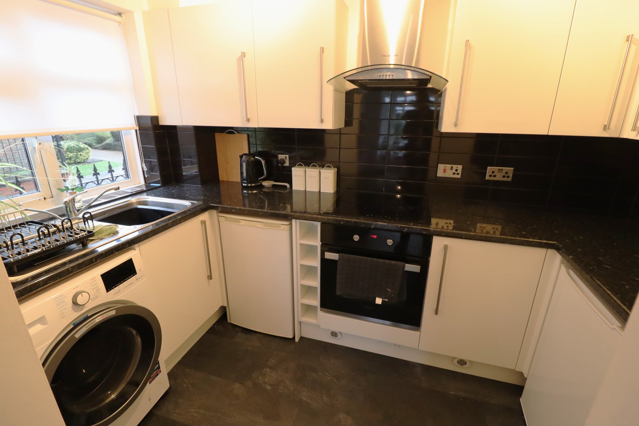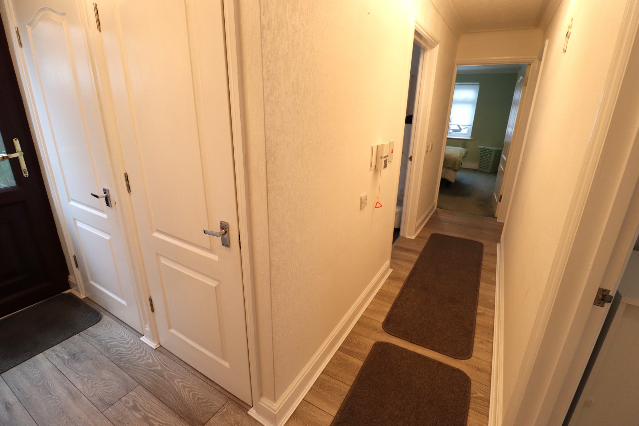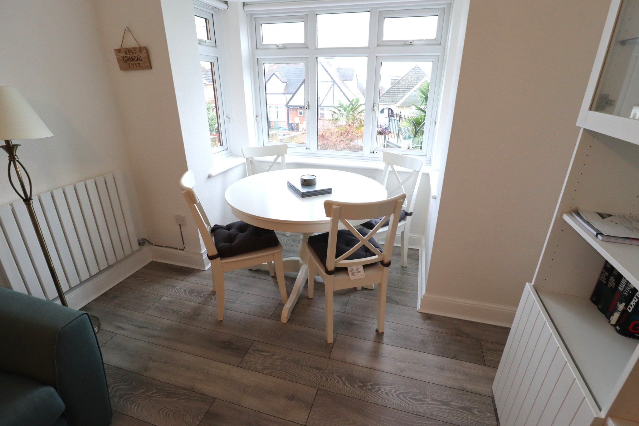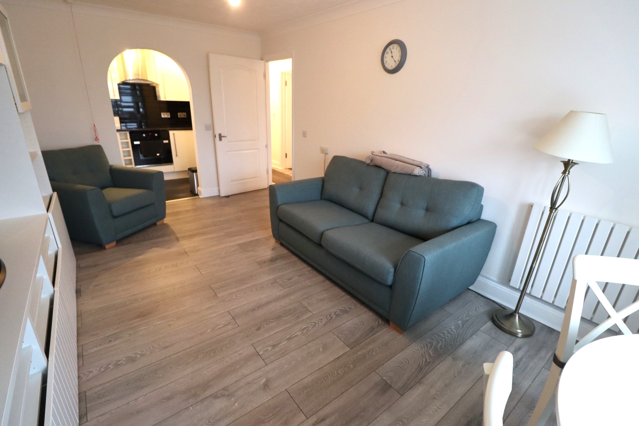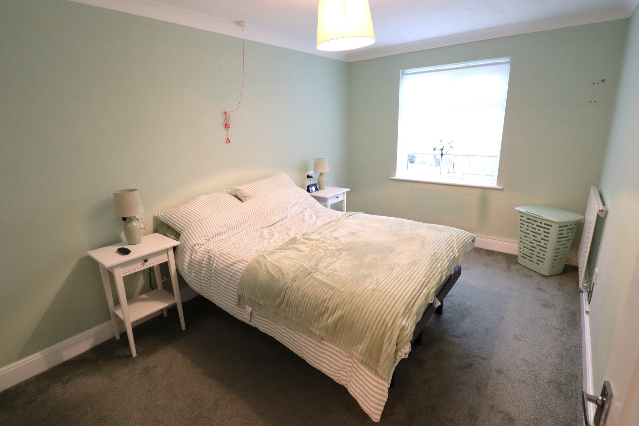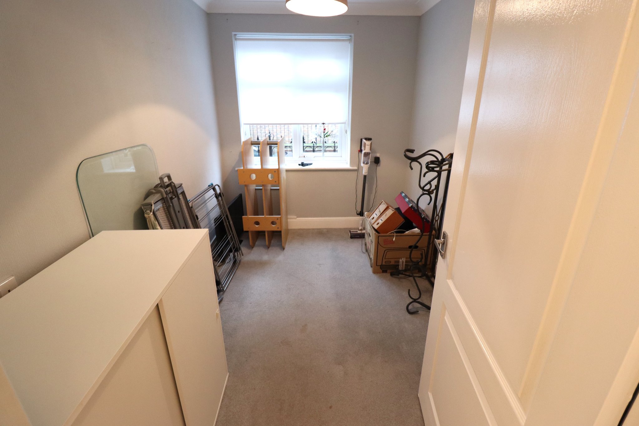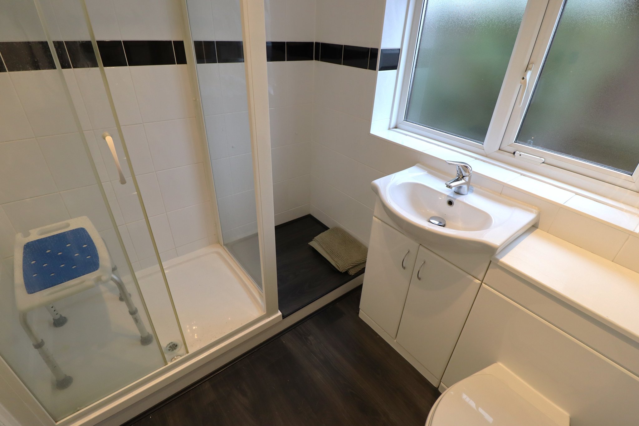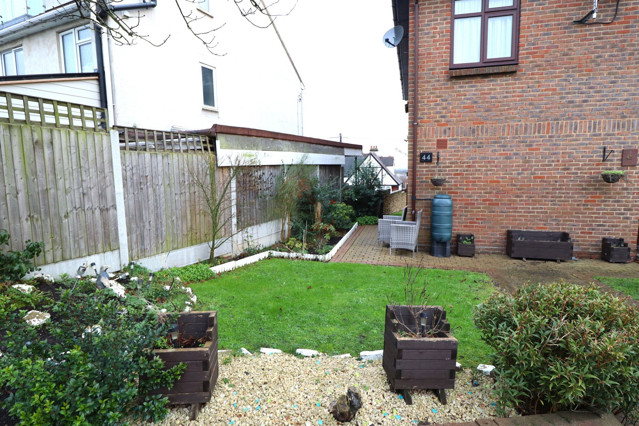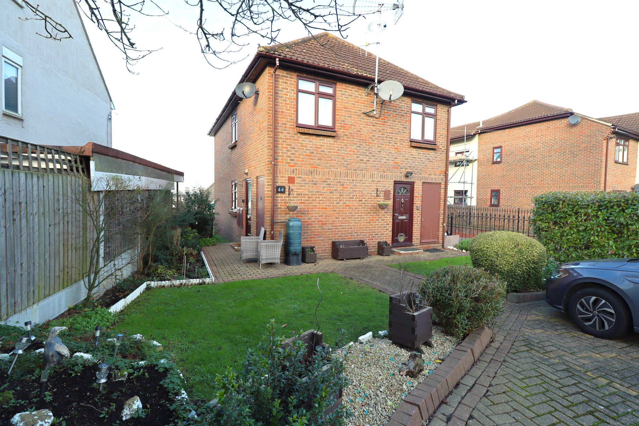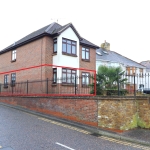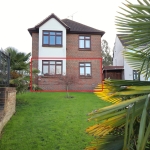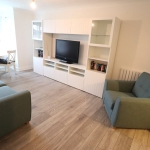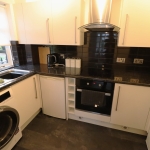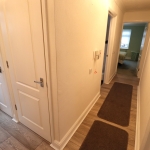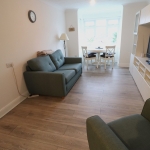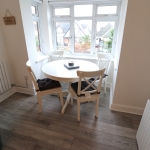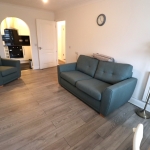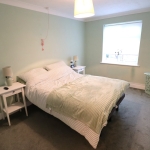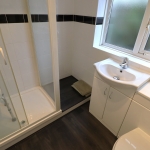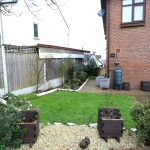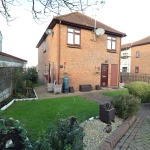Down Hall Road, Rayleigh
£225,000
LOCATED IN THE HIGHLY REGARDED SHERITON SQUARE DEVELOPMENT – IN A BLOCK OF JUST 2 APARTMENTS! Stunning 2 bedroom ground floor retirement apartment WITH LOTS OF NATURAL LIGHT, modern feel throughout, and a real element of space. The development itself offers plenty of amenities including residents lounge, laundry room, on site salon, library and much more. This property is offered with no onward chain!
About this property.
PERSONAL ENTRANCE DOOR
UPVC double glazed entrance door into L-shaped Hallway.
L-SHAPED HALLWAY
9' 0" x 16' 2" narrowing to 3'11''. Textured coved ceiling with two ceiling light points. Wall mounted feature panelled radiator. Built in storage cupboard and additional airing cupboard. Contemporary wood laminate flooring laid throughout.
LOUNGE/DINER
18' 11" into bay window - narrows to 16' 10" . UPVC double glazed Bay window to front aspect. Textured coved ceiling with ceiling light point. Feature contemporary wall mounted panelled radiators x 2. Contemporary wood laminate flooring laid throughout and archway opening through to kitchen.
KITCHEN
9' 11" x 5' 9" (3.02m x 1.75m) Textured coved ceiling with ceiling light point. UPVC double glazed window to side aspect. Contemporary kitchen with wall mounted and base level kitchen cabinet units and drawers with rolled top marble effect worktops with stainless steel sink unit with mixer tap and drainer. Four ring electric hob and integral electric fan assisted oven beneath. Stainless steel Russell Hobbs extractor with glass trim. Space & plumbing for washing machine. Additional under counter space for two appliances. Slate tile effect flooring laid throughout.
BEDROOM ONE
15' 5" into the wardrobe - narrowing to 12' 9" x 9'1''. UPVC double glazed window to front aspect. Textured coved ceiling with ceiling light point. Built in wardrobes. Featured flat panelled contemporary radiator. Carpet laid throughout.
BEDROOM TWO
10' 0" x 6' 9" (3.05m x 2.06m) UPVC double glazed window to side aspect. Textured coved ceiling with ceiling light point. Carpet laid throughout.
MODERN FITTED SHOWER ROOM
7' 0" x 5' 7" (2.13m x 1.70m) Obscure UPVC double glazed window to side aspect. Textured coved ceiling with ceiling light point. Full ceramic tiled walls. Wall mounted chrome heated towel rail. Wood effect laminate flooring throughout. Suite comprises of a concealed system push flush WC with wash basin with mixer tap inset to vanity storage unit. Walk in shower cubicle with Electric shower inset.
ADDITIONAL INFORMATION:
COUNCIL TAX BAND B - ROCHFORD DISTRICT COUNCIL
LEASEHOLD PROPERTY - Remaining lease term is 963 years.
SERVICE CHARGES - APPROX' £250.00 pcm (£3000 P/A INCLUSIVE OF GROUND RENT).
RESIDENTS AND VISITOR PARKING
ON SITE MANAGER
COMMUNAL GROUNDS AND GARDENS
ON SITE RESIDENTS LOUNGE, HAIR SALON & LIBRARY SERVICE.

